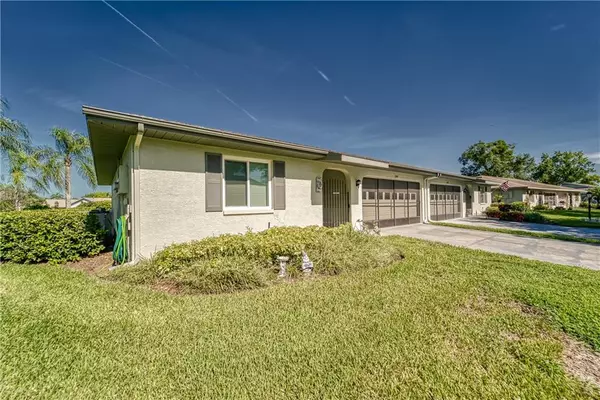$138,000
$144,000
4.2%For more information regarding the value of a property, please contact us for a free consultation.
2 Beds
2 Baths
1,203 SqFt
SOLD DATE : 11/18/2019
Key Details
Sold Price $138,000
Property Type Condo
Sub Type Condominium
Listing Status Sold
Purchase Type For Sale
Square Footage 1,203 sqft
Price per Sqft $114
Subdivision Lancaster I Condo
MLS Listing ID T3187169
Sold Date 11/18/19
Bedrooms 2
Full Baths 2
Condo Fees $545
Construction Status Appraisal,Financing,Inspections
HOA Y/N No
Year Built 1988
Annual Tax Amount $919
Lot Size 2,178 Sqft
Acres 0.05
Property Description
In the heart of Kings Point, this 2 bedroom 2 bath home features new electrical panel and outside shutoff (2019), newer windows (2018), reverse osmosis filtered drinking water (2018), Culligan water softener and a KPW Warranty - Gold Package. No worries about carpet as this home has none. Laminate and vinyl flooring only throughout this home. With plenty of room in the garage for your car and your golf cart since golf cart are allowed in this community. This home is very warm and peaceful. A place that you would be proud to call your home. Kings Point is a very active community with many activities to choose from including social clubs, day trips, swimming, so much more. Make your appointment today before it is gone!!
Location
State FL
County Hillsborough
Community Lancaster I Condo
Zoning PD
Rooms
Other Rooms Florida Room
Interior
Interior Features Ceiling Fans(s), Living Room/Dining Room Combo, Skylight(s), Split Bedroom, Thermostat, Walk-In Closet(s)
Heating Central
Cooling Central Air
Flooring Laminate, Vinyl
Furnishings Unfurnished
Fireplace false
Appliance Dishwasher, Microwave, Range, Refrigerator
Laundry In Garage
Exterior
Exterior Feature Rain Gutters
Garage Driveway, Garage Door Opener
Garage Spaces 1.0
Community Features Buyer Approval Required, Fitness Center, Gated, Golf Carts OK, Golf, Pool, Sidewalks
Utilities Available Cable Connected, Electricity Connected, Public
Amenities Available Clubhouse, Fence Restrictions, Fitness Center, Gated, Golf Course, Maintenance, Security, Spa/Hot Tub
Waterfront false
Roof Type Shingle
Parking Type Driveway, Garage Door Opener
Attached Garage true
Garage true
Private Pool No
Building
Lot Description In County, Level, Paved
Story 1
Entry Level One
Foundation Slab
Lot Size Range Non-Applicable
Sewer Public Sewer
Water Public
Architectural Style Ranch
Structure Type Block,Stucco
New Construction false
Construction Status Appraisal,Financing,Inspections
Others
Pets Allowed No
HOA Fee Include 24-Hour Guard,Cable TV,Escrow Reserves Fund,Internet,Maintenance Grounds,Management,Pest Control,Pool,Recreational Facilities,Water
Senior Community Yes
Ownership Condominium
Monthly Total Fees $545
Acceptable Financing Cash, Conventional, FHA
Membership Fee Required None
Listing Terms Cash, Conventional, FHA
Special Listing Condition None
Read Less Info
Want to know what your home might be worth? Contact us for a FREE valuation!

Our team is ready to help you sell your home for the highest possible price ASAP

© 2024 My Florida Regional MLS DBA Stellar MLS. All Rights Reserved.
Bought with BHHS FLORIDA REALTY
GET MORE INFORMATION

Group Founder / Realtor® | License ID: 3102687






