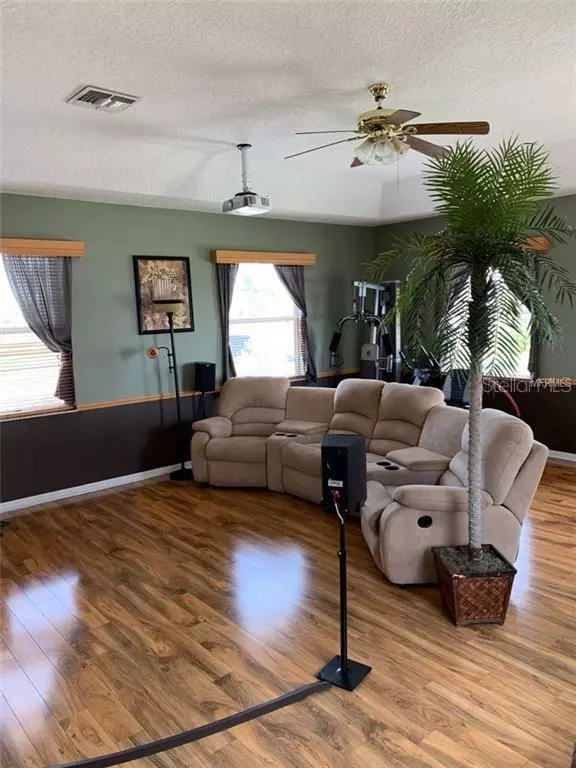$465,000
$474,900
2.1%For more information regarding the value of a property, please contact us for a free consultation.
5 Beds
4 Baths
4,064 SqFt
SOLD DATE : 03/24/2020
Key Details
Sold Price $465,000
Property Type Single Family Home
Sub Type Single Family Residence
Listing Status Sold
Purchase Type For Sale
Square Footage 4,064 sqft
Price per Sqft $114
Subdivision Wintermere Pointe
MLS Listing ID S5020444
Sold Date 03/24/20
Bedrooms 5
Full Baths 4
Construction Status Inspections,Other Contract Contingencies
HOA Fees $39
HOA Y/N Yes
Year Built 2000
Annual Tax Amount $5,457
Lot Size 0.290 Acres
Acres 0.29
Property Description
PRICE REDUCED $15,000! PRIME Winter Garden Location! A+ SCHOOLS! Beautiful 5/4 with Media Room House and Gorgeous WATER Views from your Pool! Easy access to main roads: 408, 535, Daniels Rd, Turnpike, etc. Best California style shopping Winter Garden Plaza with ton of popular stores like : Super Target, Bed Bath and Beyond, World Market, Best Buy, Lowe's, Victoria Secrets, Carters, Marshalls/HomeGoods and much more , all are minutes away. You will love this one of a kind area, which became popular in no time, and it keeps growing and bringing latest features like grocery delivery to your house, etc. All Appliances included: Washer/Dryer, Refrigerator, Range, Hood, Dishwasher, Wine Fridge. Patio furniture is included (please ask Listing Agent). Gazebo stays, Gas Fireplace , MEDIA ROOM: all equipment and furniture in media room INCLUDED! 2 AC UNITS: 2015 and 2012!!! ROOF-2016!!! Water Heater-2014!!! PAINT ALLOWANCE from the Seller $3,000!!! HURRY!
Location
State FL
County Orange
Community Wintermere Pointe
Zoning R-1
Rooms
Other Rooms Attic, Formal Dining Room Separate, Formal Living Room Separate, Media Room
Interior
Interior Features Ceiling Fans(s), High Ceilings, Kitchen/Family Room Combo, Solid Surface Counters, Thermostat, Tray Ceiling(s), Walk-In Closet(s), Wet Bar
Heating Central, Electric
Cooling Central Air
Flooring Carpet, Ceramic Tile, Laminate, Wood
Fireplaces Type Gas
Furnishings Negotiable
Fireplace true
Appliance Dishwasher, Disposal, Dryer, Microwave, Range, Range Hood, Refrigerator, Washer, Wine Refrigerator
Laundry Inside, Laundry Room
Exterior
Exterior Feature Balcony, Irrigation System, Outdoor Grill, Outdoor Shower, Rain Gutters, Sidewalk, Sliding Doors
Garage Spaces 3.0
Pool Gunite, Heated, In Ground, Outside Bath Access, Screen Enclosure, Solar Heat
Community Features Gated, Playground, Tennis Courts, Waterfront
Utilities Available BB/HS Internet Available, Cable Available, Electricity Available, Sprinkler Meter, Street Lights, Underground Utilities
Amenities Available Gated, Security, Tennis Court(s)
Waterfront Description Pond
View Y/N 1
Water Access 1
Water Access Desc Pond
Roof Type Shingle
Attached Garage true
Garage true
Private Pool Yes
Building
Entry Level Two
Foundation Slab
Lot Size Range 1/4 Acre to 21779 Sq. Ft.
Sewer Septic Tank
Water Public
Structure Type Block,Stucco
New Construction false
Construction Status Inspections,Other Contract Contingencies
Schools
Elementary Schools Whispering Oak Elem
Middle Schools Sunridge Middle
High Schools Windermere High School
Others
Pets Allowed Yes
HOA Fee Include Security
Senior Community No
Ownership Fee Simple
Monthly Total Fees $79
Acceptable Financing Cash, Conventional, FHA, VA Loan
Membership Fee Required Required
Listing Terms Cash, Conventional, FHA, VA Loan
Special Listing Condition None
Read Less Info
Want to know what your home might be worth? Contact us for a FREE valuation!

Our team is ready to help you sell your home for the highest possible price ASAP

© 2024 My Florida Regional MLS DBA Stellar MLS. All Rights Reserved.
Bought with CREEGAN PROPERTY GROUP
GET MORE INFORMATION

Group Founder / Realtor® | License ID: 3102687






