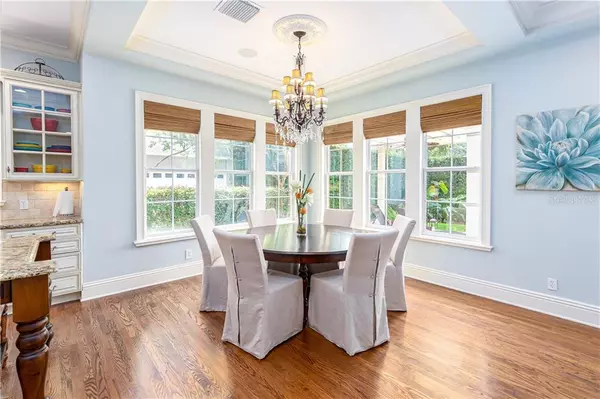$980,000
$995,000
1.5%For more information regarding the value of a property, please contact us for a free consultation.
4 Beds
4 Baths
3,545 SqFt
SOLD DATE : 08/09/2019
Key Details
Sold Price $980,000
Property Type Single Family Home
Sub Type Single Family Residence
Listing Status Sold
Purchase Type For Sale
Square Footage 3,545 sqft
Price per Sqft $276
Subdivision Windsong Elizabeths Walk 43/81
MLS Listing ID O5796450
Sold Date 08/09/19
Bedrooms 4
Full Baths 3
Half Baths 1
Construction Status Appraisal,Financing,Inspections
HOA Fees $235/qua
HOA Y/N Yes
Year Built 2003
Annual Tax Amount $12,271
Lot Size 10,890 Sqft
Acres 0.25
Lot Dimensions 163x70x113x79x20
Property Description
Sunny, open and cozy, this fabulous 4/3.5 home sits on a corner lot, on a cul-de-sac in Windsong. The first floor boasts gorgeous wood floors and surround sound throughout, with a downstairs master suite, a home office with barn doors, a family room with a double-sided fireplace to the bright sunroom, a dry-bar area, & a laundry room. The kitchen, with a gas range, stainless steel appliances, and an eat-in island, opens to the large & airy dinette, wrapped in windows. The family room includes beautiful built-in shelves and cabinets. The bright sunroom has built-in desks and French doors leading out to the brick paver lanai. Past the powder room, into the large master retreat, you’ll find built-in cabinets to hide the TV, and loads of natural light, leading to the expansive custom walk-in closet. The second floor is perfectly laid out with 3 bedrooms & 2 timeless classic bathrooms. The bonus/game room includes built-ins for storing all the fun games. Beyond the bonus room is an inviting theater with movie/TV projector, screen & 3 rows of luxury seating...all included! In the fenced-in backyard and the brick patio strung in lights, open to a grass area and a pool with a heated spa. The 2-car garage offers a large storage closet. Enjoy playgrounds, pools, paddle boards/kayaks/canoes and a community motor boat with chain of lake access for Windsong residences. Great WP location: Downtown Orlando, Baldwin Park, Blue Jacket Park, East End Market, and just minutes from Park Avenue.
Location
State FL
County Orange
Community Windsong Elizabeths Walk 43/81
Zoning PURD
Rooms
Other Rooms Bonus Room, Den/Library/Office, Inside Utility, Media Room
Interior
Interior Features Ceiling Fans(s), Crown Molding, Dry Bar, Eat-in Kitchen, Solid Wood Cabinets, Stone Counters, Walk-In Closet(s), Window Treatments
Heating Central
Cooling Central Air
Flooring Carpet, Ceramic Tile, Wood
Fireplaces Type Gas, Family Room
Furnishings Unfurnished
Fireplace true
Appliance Convection Oven, Dishwasher, Disposal, Dryer, Microwave, Range, Refrigerator, Tankless Water Heater, Washer, Wine Refrigerator
Laundry Inside, Laundry Room
Exterior
Exterior Feature Fence, French Doors, Irrigation System, Rain Gutters, Sidewalk
Parking Features Driveway, Garage Door Opener
Garage Spaces 2.0
Pool Child Safety Fence, Gunite, In Ground, Lighting
Community Features Deed Restrictions, Park, Playground, Pool, Sidewalks, Water Access, Waterfront
Utilities Available Cable Available, Electricity Available, Electricity Connected, Fire Hydrant, Natural Gas Connected, Sewer Connected, Street Lights, Underground Utilities
Amenities Available Park, Playground, Pool
Water Access 1
Water Access Desc Lake,Lake - Chain of Lakes
Roof Type Shingle
Porch Front Porch, Patio
Attached Garage true
Garage true
Private Pool Yes
Building
Lot Description Corner Lot, City Limits, Sidewalk, Street Dead-End, Paved
Entry Level Two
Foundation Slab
Lot Size Range 1/4 Acre to 21779 Sq. Ft.
Sewer Public Sewer
Water Public
Architectural Style Traditional
Structure Type Block,Stucco
New Construction false
Construction Status Appraisal,Financing,Inspections
Schools
Elementary Schools Brookshire Elem
Middle Schools Glenridge Middle
High Schools Winter Park High
Others
Pets Allowed Yes
HOA Fee Include Pool,Management
Senior Community No
Ownership Fee Simple
Monthly Total Fees $235
Acceptable Financing Cash, Conventional
Membership Fee Required Required
Listing Terms Cash, Conventional
Special Listing Condition None
Read Less Info
Want to know what your home might be worth? Contact us for a FREE valuation!

Our team is ready to help you sell your home for the highest possible price ASAP

© 2024 My Florida Regional MLS DBA Stellar MLS. All Rights Reserved.
Bought with RE/MAX TOWN & COUNTRY REALTY
GET MORE INFORMATION

Group Founder / Realtor® | License ID: 3102687






