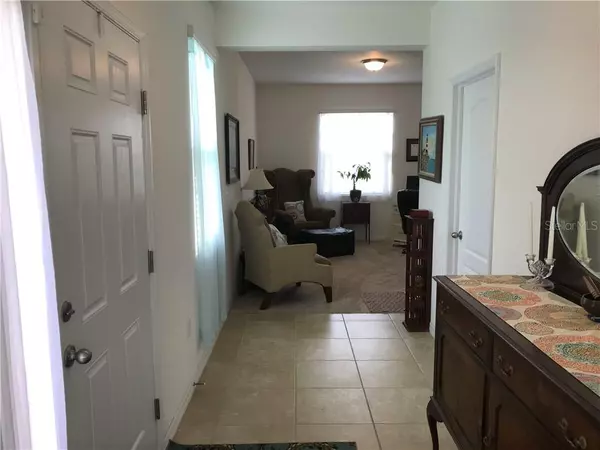$223,500
$228,800
2.3%For more information regarding the value of a property, please contact us for a free consultation.
3 Beds
3 Baths
2,048 SqFt
SOLD DATE : 11/22/2019
Key Details
Sold Price $223,500
Property Type Townhouse
Sub Type Townhouse
Listing Status Sold
Purchase Type For Sale
Square Footage 2,048 sqft
Price per Sqft $109
Subdivision Seven Oaks Prcl S-6A
MLS Listing ID U8050907
Sold Date 11/22/19
Bedrooms 3
Full Baths 2
Half Baths 1
Construction Status Financing
HOA Fees $187/mo
HOA Y/N Yes
Year Built 2016
Annual Tax Amount $2,620
Lot Size 4,356 Sqft
Acres 0.1
Property Description
Three Years New! Nestled in the beautiful community of Seven Oaks sits a meticulously kept, 2,048 Sq FT 3 bedroom 2.5 bath townhouse with office/den and loft. **This Home Shows True Pride Of Ownership** Located in a highly rated school district just minutes away from Wiregrass Mall and Medical Facilities. The kitchen features 42" inch dark wood cabinets , granite counter tops, stainless steel appliances including a ENERGY STAR qualified dishwasher, walk in pantry and a breakfast bar. Enjoy the lake view with your morning coffee from the lanai. This home is also equipped with a Security/Camera System. The Seven Oaks Community is home to a clubhouse complete with movie theater, pool with slide, cafe, tennis and basketball courts, nature trails and so much more. HOA fees cover water,sewer,trash,pest control and
exterior maintenance. CDD fees are included in taxes. What are you waiting for?
Location
State FL
County Pasco
Community Seven Oaks Prcl S-6A
Zoning MPUD
Rooms
Other Rooms Den/Library/Office, Loft
Interior
Interior Features Living Room/Dining Room Combo, Open Floorplan, Solid Surface Counters, Solid Wood Cabinets, Window Treatments
Heating Central, Electric
Cooling Central Air
Flooring Carpet, Tile
Fireplace false
Appliance Dishwasher, Disposal, Dryer, Electric Water Heater, Microwave, Refrigerator, Washer
Exterior
Exterior Feature Irrigation System, Sliding Doors
Garage Driveway
Garage Spaces 1.0
Community Features Fitness Center, Park, Playground, Pool, Sidewalks, Tennis Courts, Wheelchair Access
Utilities Available Cable Available, Electricity Connected, Fiber Optics, Fire Hydrant, Street Lights, Underground Utilities
Waterfront false
View Y/N 1
View Water
Roof Type Shingle
Parking Type Driveway
Attached Garage true
Garage true
Private Pool No
Building
Entry Level Two
Foundation Slab
Lot Size Range Up to 10,889 Sq. Ft.
Builder Name DR Horton
Sewer Public Sewer
Water Public
Structure Type Block
New Construction false
Construction Status Financing
Schools
Elementary Schools Seven Oaks Elementary-Po
Middle Schools John Long Middle-Po
High Schools Wiregrass Ranch High-Po
Others
Pets Allowed Yes
HOA Fee Include Common Area Taxes,Pool,Trash,Water
Senior Community No
Ownership Fee Simple
Monthly Total Fees $198
Acceptable Financing Cash, Conventional, FHA, VA Loan
Membership Fee Required Required
Listing Terms Cash, Conventional, FHA, VA Loan
Special Listing Condition None
Read Less Info
Want to know what your home might be worth? Contact us for a FREE valuation!

Our team is ready to help you sell your home for the highest possible price ASAP

© 2024 My Florida Regional MLS DBA Stellar MLS. All Rights Reserved.
Bought with FLORIDA LUXURY REALTY INC
GET MORE INFORMATION

Group Founder / Realtor® | License ID: 3102687






