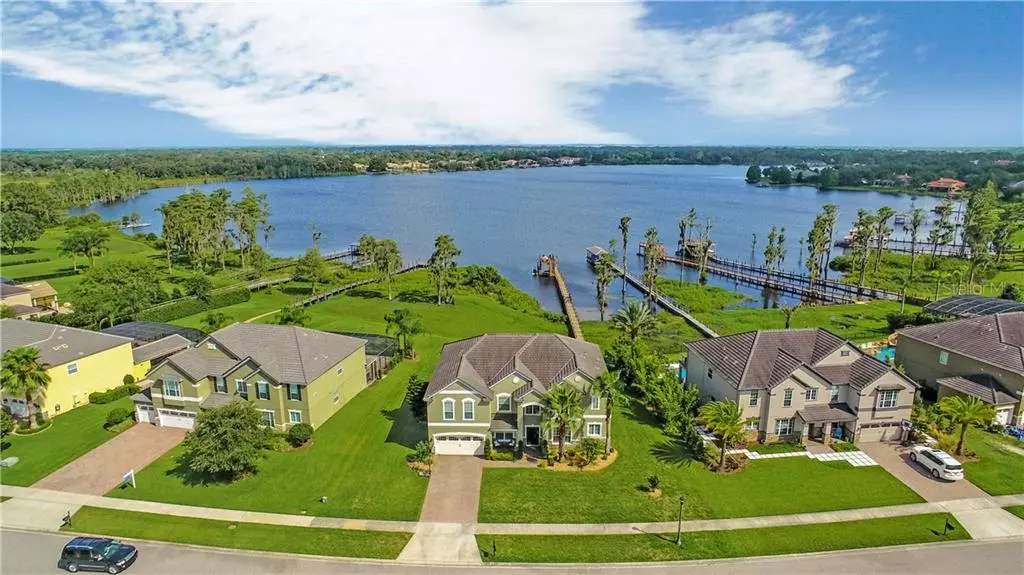$980,000
$999,900
2.0%For more information regarding the value of a property, please contact us for a free consultation.
7 Beds
4 Baths
5,174 SqFt
SOLD DATE : 08/22/2019
Key Details
Sold Price $980,000
Property Type Single Family Home
Sub Type Single Family Residence
Listing Status Sold
Purchase Type For Sale
Square Footage 5,174 sqft
Price per Sqft $189
Subdivision Lake Roberts Lndg E
MLS Listing ID O5794900
Sold Date 08/22/19
Bedrooms 7
Full Baths 4
Construction Status Appraisal,Financing,Inspections
HOA Fees $220/mo
HOA Y/N Yes
Year Built 2011
Annual Tax Amount $12,987
Lot Size 0.850 Acres
Acres 0.85
Property Description
Location, Location, Location! Enjoy the perks of lakefront living within minutes of all amenities, A+ rated Schools and access to main roadways, shopping, restaurants and theme parks!!! Step inside of this spacious 6 Bedroom, 4 Bath home on beautiful Lake Roberts and think you’ve walked into paradise! From the Living Room, enjoy amazing views of Sparkling pool, spa, lanai, summer kitchen and breathtaking backdrop of Lake Roberts! Wow weekend guests and visiting family and friends for a weekend of Fun and Sun, Jet Skis, Boating, Fishing and Skiing on this 116 Acre Lake!!! Enjoy nightly firework display of Disney Fireworks off your private two-story boat dock! Entering this stunning home you’ll find the executive seating/hosting room along with a cozy fireplace. Across this space, the Formal Dining Room awaits, spacious enough to accommodate the largest of dinner parties! Down the hall, the Gourmet Chef Kitchen comes complete with 42-inch soft close cabinets solid wood cabinets, induction stove, double ovens/ vented hood and kitchen peninsula to seat 4-6! 2 Master Suites, one on lower level and a generously sized upstairs level is a perfect unwind at the end of the day. Other special features of this home include Theatre Room with 107” movie screen, Bonus Room/ Flex Space with Wet Bar with views of Lake! Call today to preview this amazing home!!
Location
State FL
County Orange
Community Lake Roberts Lndg E
Zoning PUD
Rooms
Other Rooms Bonus Room, Breakfast Room Separate, Den/Library/Office, Family Room, Formal Dining Room Separate, Formal Living Room Separate, Inside Utility, Media Room
Interior
Interior Features Built-in Features, Ceiling Fans(s), Crown Molding, Eat-in Kitchen, Kitchen/Family Room Combo, Open Floorplan, Solid Surface Counters, Solid Wood Cabinets, Split Bedroom, Stone Counters, Walk-In Closet(s), Wet Bar, Window Treatments
Heating Central
Cooling Central Air
Flooring Carpet, Hardwood, Tile
Fireplaces Type Living Room
Furnishings Unfurnished
Fireplace true
Appliance Dishwasher, Range, Range Hood, Refrigerator
Laundry Inside, Laundry Room
Exterior
Exterior Feature French Doors, Irrigation System, Sidewalk, Sliding Doors
Garage Driveway, Garage Door Opener
Garage Spaces 3.0
Pool Auto Cleaner, In Ground, Salt Water, Screen Enclosure, Solar Heat, Tile, Vinyl
Community Features Deed Restrictions, Fishing, Gated
Utilities Available Cable Available, Electricity Connected, Fire Hydrant, Public, Sewer Connected, Sprinkler Meter, Street Lights
Amenities Available Fence Restrictions, Gated
Waterfront true
Waterfront Description Lake
View Y/N 1
Water Access 1
Water Access Desc Lake - Chain of Lakes
View Water
Roof Type Tile
Parking Type Driveway, Garage Door Opener
Attached Garage true
Garage true
Private Pool Yes
Building
Lot Description Conservation Area, Sidewalk, Paved
Story 2
Entry Level Two
Foundation Slab
Lot Size Range 1/2 Acre to 1 Acre
Sewer Public Sewer
Water Public
Structure Type Block,Stucco
New Construction false
Construction Status Appraisal,Financing,Inspections
Schools
Elementary Schools Lake Whitney Elem
Middle Schools Sunridge Middle
High Schools West Orange High
Others
Pets Allowed Yes
HOA Fee Include Maintenance Grounds,Management,Other,Private Road
Senior Community No
Ownership Fee Simple
Monthly Total Fees $220
Acceptable Financing Cash, Conventional
Membership Fee Required Required
Listing Terms Cash, Conventional
Special Listing Condition None
Read Less Info
Want to know what your home might be worth? Contact us for a FREE valuation!

Our team is ready to help you sell your home for the highest possible price ASAP

© 2024 My Florida Regional MLS DBA Stellar MLS. All Rights Reserved.
Bought with MILLENIUM REALTY GROUP
GET MORE INFORMATION

Group Founder / Realtor® | License ID: 3102687






