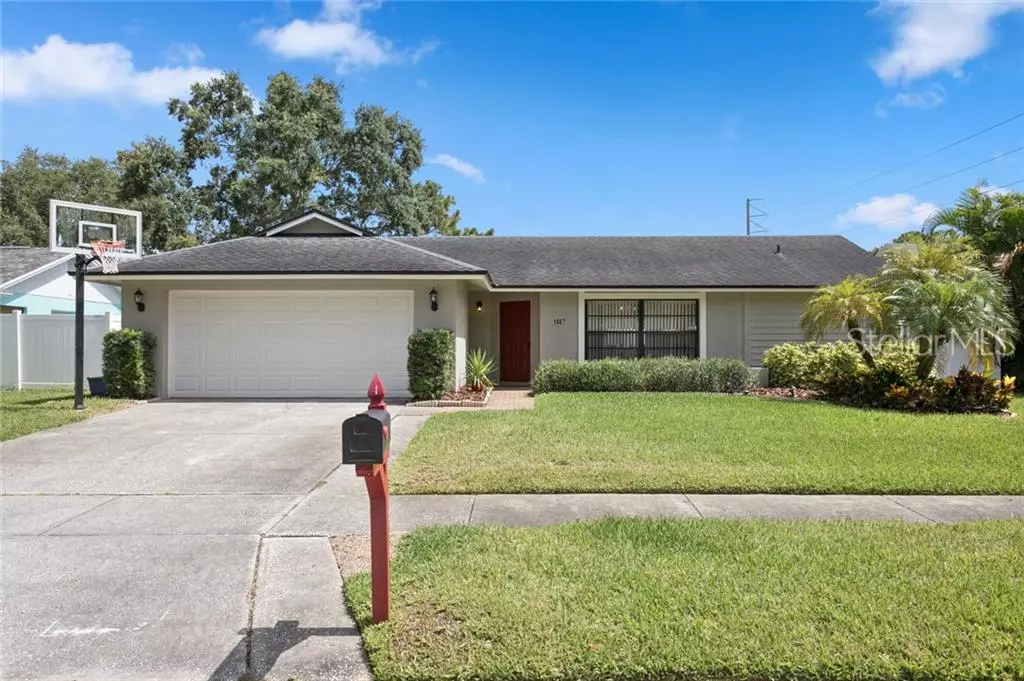$306,000
$310,000
1.3%For more information regarding the value of a property, please contact us for a free consultation.
3 Beds
2 Baths
1,474 SqFt
SOLD DATE : 08/05/2019
Key Details
Sold Price $306,000
Property Type Single Family Home
Sub Type Single Family Residence
Listing Status Sold
Purchase Type For Sale
Square Footage 1,474 sqft
Price per Sqft $207
Subdivision Arbor Glen Ph Two
MLS Listing ID U8050469
Sold Date 08/05/19
Bedrooms 3
Full Baths 2
Construction Status Financing,Inspections
HOA Fees $3/ann
HOA Y/N Yes
Year Built 1984
Annual Tax Amount $4,253
Lot Size 7,405 Sqft
Acres 0.17
Lot Dimensions 70x110
Property Description
Arbor Glen at its Finest! This three bedroom, 2 bath, 2 car garage pool home + heated hot tub with fenced lot is perfect for any family. The cathedral ceiling formal living and dining room has gleaming wood look laminate floors, double glass slider which opens to the covered pool paver patio. The chefs kitchen has maple stained wood cabinets with platinum pulls, granite tops, stainless steel double sink, snack bar & pass through window to the patio. Cozy family room opens to the pool patio. Sumptuous master suite offers cathedral ceiling, ceiling fan, walk-in closet & pool access. The master bathroom has a solid surface wood vanity, walk-in glass block shower & tile floor. Both secondary bedrooms have a closet, laminate floors & ceiling fans. Full bathroom with custom vanity & tub/shower. Entertainers delight custom pool with slide, paver patio & fenced yard! Zoned Palm Harbor University High.
Location
State FL
County Pinellas
Community Arbor Glen Ph Two
Zoning R-2
Direction S
Rooms
Other Rooms Family Room, Inside Utility
Interior
Interior Features Cathedral Ceiling(s), Ceiling Fans(s), Kitchen/Family Room Combo, Living Room/Dining Room Combo, Solid Wood Cabinets, Stone Counters, Walk-In Closet(s), Window Treatments
Heating Central, Electric
Cooling Central Air
Flooring Carpet, Ceramic Tile, Laminate
Furnishings Unfurnished
Fireplace false
Appliance Dishwasher, Disposal, Dryer, Electric Water Heater, Microwave, Range, Refrigerator, Washer
Exterior
Exterior Feature Fence, Irrigation System, Sidewalk, Sliding Doors, Sprinkler Metered
Garage Driveway, Garage Door Opener
Garage Spaces 2.0
Pool Gunite, In Ground, Pool Sweep
Community Features Association Recreation - Owned, Deed Restrictions
Utilities Available Cable Connected, Electricity Connected, Fire Hydrant, Sewer Connected, Sprinkler Meter, Street Lights
Waterfront false
Roof Type Shingle
Parking Type Driveway, Garage Door Opener
Attached Garage true
Garage true
Private Pool Yes
Building
Lot Description In County, Sidewalk, Paved, Unincorporated
Story 1
Entry Level One
Foundation Slab
Lot Size Range 1/4 Acre to 21779 Sq. Ft.
Sewer Public Sewer
Water Public
Architectural Style Ranch
Structure Type Block,Stucco
New Construction false
Construction Status Financing,Inspections
Schools
Elementary Schools Ozona Elementary-Pn
Middle Schools Palm Harbor Middle-Pn
High Schools Palm Harbor Univ High-Pn
Others
Pets Allowed Yes
HOA Fee Include None
Senior Community No
Ownership Fee Simple
Monthly Total Fees $3
Membership Fee Required Required
Special Listing Condition None
Read Less Info
Want to know what your home might be worth? Contact us for a FREE valuation!

Our team is ready to help you sell your home for the highest possible price ASAP

© 2024 My Florida Regional MLS DBA Stellar MLS. All Rights Reserved.
Bought with CHARLES RUTENBERG REALTY INC
GET MORE INFORMATION

Group Founder / Realtor® | License ID: 3102687






