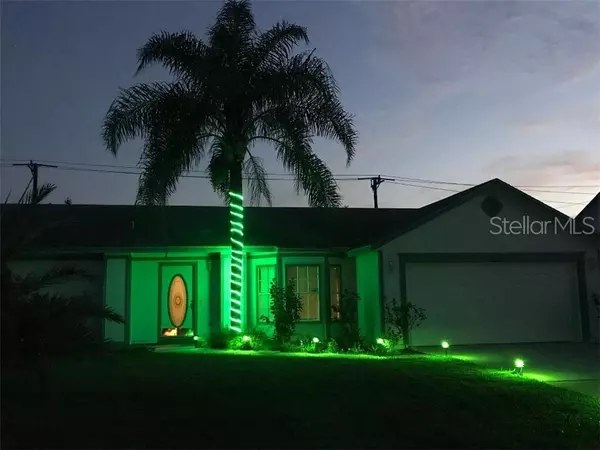$204,000
$230,000
11.3%For more information regarding the value of a property, please contact us for a free consultation.
3 Beds
2 Baths
1,729 SqFt
SOLD DATE : 08/07/2019
Key Details
Sold Price $204,000
Property Type Single Family Home
Sub Type Single Family Residence
Listing Status Sold
Purchase Type For Sale
Square Footage 1,729 sqft
Price per Sqft $117
Subdivision Deltona Lakes Unit 32
MLS Listing ID V4908038
Sold Date 08/07/19
Bedrooms 3
Full Baths 2
Construction Status Financing
HOA Y/N No
Year Built 1991
Annual Tax Amount $1,032
Lot Size 10,018 Sqft
Acres 0.23
Property Description
Well kept move in ready 3 BR 2 bath Pool home built 1991. Spacious 425 Sq Ft Kitchen with solid wood cabinets and Corian countertops for great family gatherings. Solid Wood 6 panel interior doors throughout. Both baths have solid stone countertops. Large 15x14 Office/Study off master bedroom. French doors go into Master BR. Backyard is an entertainers delight, complete with Salt water pool (new pump & sweep), separate above ground hot tub, swing, hammock, extensive lighting, and gazebo with ceiling fan. 2 Sheds for plenty of storage. Enjoy gardening with separate garden area, complete with fruit trees. Rain barrel in backyard captures water from gutter system. Sprinkler system maintains beautiful St. Augustine grass and palm trees. Great parking space beside house for RV/Boat
Location
State FL
County Volusia
Community Deltona Lakes Unit 32
Zoning R-1
Rooms
Other Rooms Attic, Breakfast Room Separate, Family Room, Inside Utility
Interior
Interior Features Ceiling Fans(s), Eat-in Kitchen, High Ceilings, Solid Surface Counters, Solid Wood Cabinets, Split Bedroom, Stone Counters, Walk-In Closet(s), Window Treatments
Heating Central, Electric, Exhaust Fan
Cooling Central Air
Flooring Carpet, Laminate, Tile
Fireplace false
Appliance Dishwasher, Disposal, Dryer, Electric Water Heater, Exhaust Fan, Microwave, Range, Refrigerator, Washer, Water Softener, Whole House R.O. System
Laundry In Garage
Exterior
Exterior Feature Fence, Irrigation System, Lighting, Rain Barrel/Cistern(s), Rain Gutters, Sidewalk, Sliding Doors, Storage
Parking Features Driveway, Garage Door Opener, Guest, Parking Pad, Workshop in Garage
Garage Spaces 2.0
Pool Auto Cleaner, Gunite, In Ground, Pool Sweep, Salt Water
Utilities Available Cable Available, Electricity Connected, Fire Hydrant, Public, Sprinkler Meter
Roof Type Shingle
Porch Patio
Attached Garage true
Garage true
Private Pool Yes
Building
Lot Description City Limits, Sidewalk, Paved
Entry Level One
Foundation Slab
Lot Size Range Up to 10,889 Sq. Ft.
Sewer None, Septic Tank
Water Public
Architectural Style Ranch
Structure Type Wood Frame
New Construction false
Construction Status Financing
Schools
Elementary Schools Friendship Elem
Middle Schools Galaxy Middle
High Schools Deltona High
Others
Senior Community No
Ownership Fee Simple
Special Listing Condition None
Read Less Info
Want to know what your home might be worth? Contact us for a FREE valuation!

Our team is ready to help you sell your home for the highest possible price ASAP

© 2025 My Florida Regional MLS DBA Stellar MLS. All Rights Reserved.
Bought with STELLAR NON-MEMBER OFFICE
GET MORE INFORMATION
Group Founder / Realtor® | License ID: 3102687






