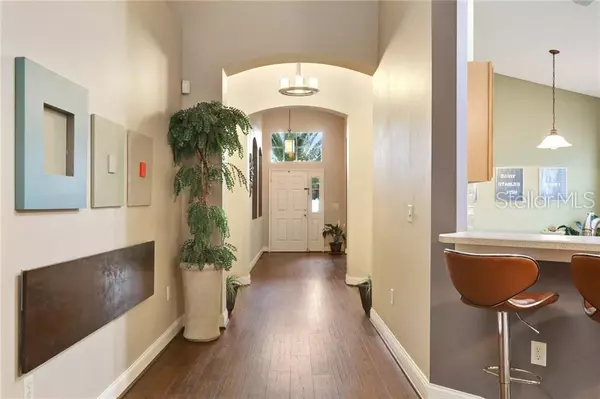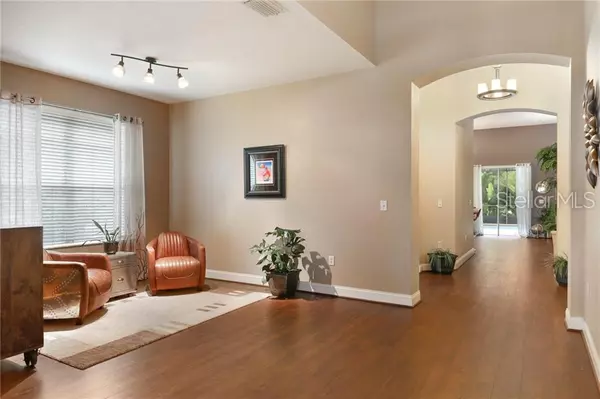$265,000
$269,000
1.5%For more information regarding the value of a property, please contact us for a free consultation.
3 Beds
2 Baths
2,042 SqFt
SOLD DATE : 07/26/2019
Key Details
Sold Price $265,000
Property Type Single Family Home
Sub Type Single Family Residence
Listing Status Sold
Purchase Type For Sale
Square Footage 2,042 sqft
Price per Sqft $129
Subdivision Saddlebrook Village West
MLS Listing ID T3180780
Sold Date 07/26/19
Bedrooms 3
Full Baths 2
HOA Fees $70/qua
HOA Y/N Yes
Year Built 2004
Annual Tax Amount $2,555
Lot Size 6,534 Sqft
Acres 0.15
Property Description
This beautiful, well maintained 3 bedroom + office/2 bath/2 car garage home with an inviting pool on conservation is just waiting for its new owner. Location, Location, Location... conveniently located to I-75 and SR54/SR56 near shopping and entertainment! As you enter the front door you will notice the high-end laminate flooring throughout the home with tile in the kitchen and baths. The Office is up front and adjacent to a flexspace that can be used for sitting or dining, you pick! The kitchen boasts beautiful maplewood cabinets and all new Samsung stainless steel appliances. The spacious great room leads to the Master Bedroom suite. The master bath has dual vanities, large shower and garden tub. A large walk in closet can handle your clothing needs. Reclaimed water for irrigation, water softener, NEW AC and natural gas! Wait for it...the paver covered lanai and pool area make the back a relaxing and inviting oasis. Priced to sell so don't miss this opportunity!
Location
State FL
County Pasco
Community Saddlebrook Village West
Zoning MPUD
Rooms
Other Rooms Breakfast Room Separate, Den/Library/Office, Family Room, Great Room, Inside Utility
Interior
Interior Features Built-in Features, Cathedral Ceiling(s), Ceiling Fans(s), High Ceilings, Solid Wood Cabinets, Thermostat, Vaulted Ceiling(s), Walk-In Closet(s)
Heating Central, Natural Gas
Cooling Central Air
Flooring Ceramic Tile, Laminate
Fireplace false
Appliance Convection Oven, Dishwasher, Disposal, Dryer, Gas Water Heater, Microwave, Range, Refrigerator, Washer, Water Softener
Laundry Inside, Laundry Room
Exterior
Exterior Feature Fence, Irrigation System, Rain Gutters, Sprinkler Metered
Garage Spaces 2.0
Pool Gunite, In Ground, Pool Sweep, Salt Water, Screen Enclosure
Community Features Deed Restrictions, Irrigation-Reclaimed Water, Playground, Pool, Sidewalks, Tennis Courts
Utilities Available Cable Connected, Electricity Connected, Fire Hydrant, Natural Gas Connected, Phone Available, Sewer Connected, Sprinkler Recycled, Street Lights, Water Available
Waterfront false
View Pool, Trees/Woods
Roof Type Shingle
Attached Garage true
Garage true
Private Pool Yes
Building
Lot Description Conservation Area, In County, Sidewalk, Paved
Entry Level One
Foundation Slab
Lot Size Range Up to 10,889 Sq. Ft.
Sewer Public Sewer
Water Public
Structure Type Block,Stucco
New Construction false
Schools
Elementary Schools Veterans Elementary School
Middle Schools Cypress Creek Middle School
High Schools Cypress Creek High School
Others
Pets Allowed Yes
Senior Community No
Ownership Fee Simple
Monthly Total Fees $70
Acceptable Financing Cash, Conventional, FHA, VA Loan
Membership Fee Required Required
Listing Terms Cash, Conventional, FHA, VA Loan
Special Listing Condition None
Read Less Info
Want to know what your home might be worth? Contact us for a FREE valuation!

Our team is ready to help you sell your home for the highest possible price ASAP

© 2024 My Florida Regional MLS DBA Stellar MLS. All Rights Reserved.
Bought with DALTON WADE INC
GET MORE INFORMATION

Group Founder / Realtor® | License ID: 3102687






