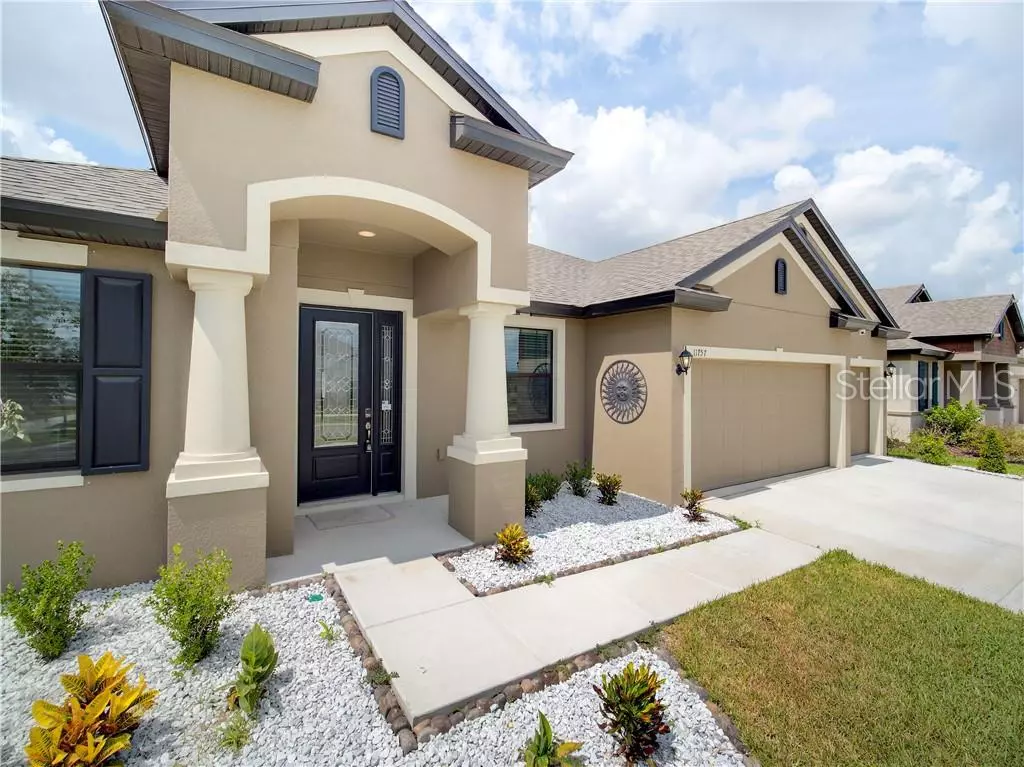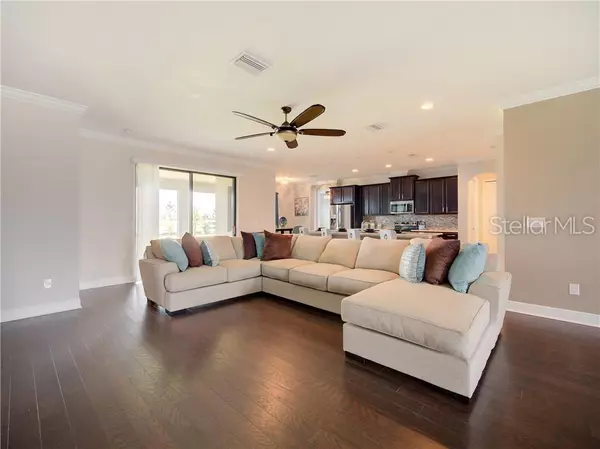$372,400
$369,000
0.9%For more information regarding the value of a property, please contact us for a free consultation.
4 Beds
3 Baths
2,599 SqFt
SOLD DATE : 08/26/2019
Key Details
Sold Price $372,400
Property Type Single Family Home
Sub Type Single Family Residence
Listing Status Sold
Purchase Type For Sale
Square Footage 2,599 sqft
Price per Sqft $143
Subdivision South Fork Tr Q Ph 1
MLS Listing ID T3179471
Sold Date 08/26/19
Bedrooms 4
Full Baths 3
Construction Status No Contingency
HOA Fees $8/ann
HOA Y/N Yes
Year Built 2018
Annual Tax Amount $3,482
Lot Size 9,583 Sqft
Acres 0.22
Property Description
Never moved into brand new construction home for much less than new prices. OVER $60,000 in UPGRADES. This is the Jensen model (without bonus room) built in 2018 home by William Ryan Homes. If you are even considering New Construction this is a must see!
Community is just around the corner from all your shopping places. This home is also a hop skip and jump from 75 for your commuting pleasure. All upgraded appliances are optional with purchase. COME SEE THIS DREAM HOME TODAY!
Location
State FL
County Hillsborough
Community South Fork Tr Q Ph 1
Zoning PD
Interior
Interior Features Cathedral Ceiling(s), Ceiling Fans(s), Crown Molding, Living Room/Dining Room Combo, Open Floorplan, Stone Counters, Walk-In Closet(s)
Heating Central
Cooling Central Air
Flooring Hardwood
Fireplace false
Appliance Disposal, Exhaust Fan
Exterior
Exterior Feature Sidewalk, Sprinkler Metered
Garage Spaces 3.0
Community Features Deed Restrictions, Fitness Center, Playground, Pool, Sidewalks
Utilities Available Cable Available, Electricity Connected, Phone Available, Sprinkler Meter, Street Lights
Roof Type Shingle
Porch Rear Porch
Attached Garage true
Garage true
Private Pool No
Building
Lot Description Corner Lot
Entry Level Two
Foundation Slab
Lot Size Range Up to 10,889 Sq. Ft.
Sewer Public Sewer
Water Public
Architectural Style Ranch
Structure Type Siding
New Construction false
Construction Status No Contingency
Others
Pets Allowed Yes
Senior Community No
Ownership Fee Simple
Monthly Total Fees $8
Membership Fee Required Required
Special Listing Condition None
Read Less Info
Want to know what your home might be worth? Contact us for a FREE valuation!

Our team is ready to help you sell your home for the highest possible price ASAP

© 2025 My Florida Regional MLS DBA Stellar MLS. All Rights Reserved.
Bought with EXIT GULF COAST REALTY
GET MORE INFORMATION
Group Founder / Realtor® | License ID: 3102687






