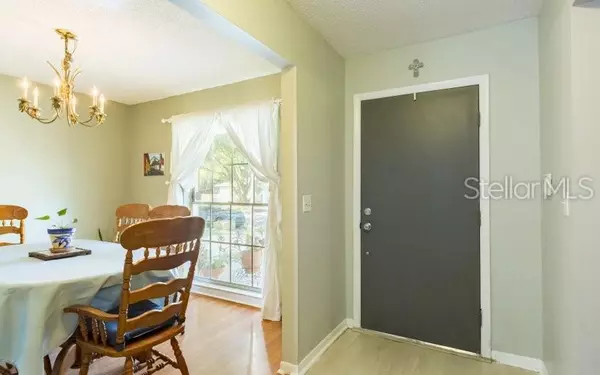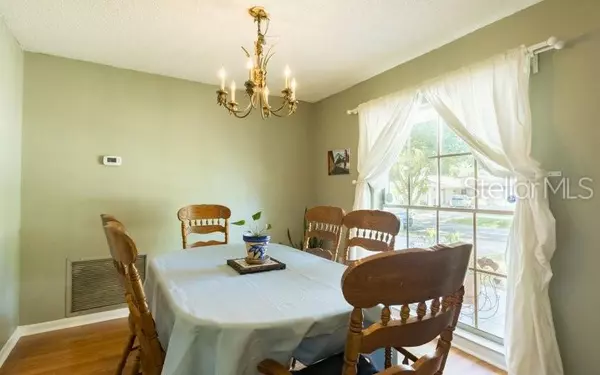$218,000
$235,000
7.2%For more information regarding the value of a property, please contact us for a free consultation.
4 Beds
2 Baths
1,794 SqFt
SOLD DATE : 09/05/2019
Key Details
Sold Price $218,000
Property Type Single Family Home
Sub Type Single Family Residence
Listing Status Sold
Purchase Type For Sale
Square Footage 1,794 sqft
Price per Sqft $121
Subdivision Hillside Unit 07
MLS Listing ID O5789584
Sold Date 09/05/19
Bedrooms 4
Full Baths 2
Construction Status No Contingency
HOA Y/N No
Year Built 1976
Annual Tax Amount $1,200
Lot Size 9,583 Sqft
Acres 0.22
Property Description
Surrounded by simple landscaping and a beautiful backyard/garden with citrus and banana trees. This home is waiting for the right family. It has a Split bedroom floor plan. It features a formal living room and dining room, galley kitchen with eating space, large family room and bonus office space. The floor plan sold me! There are 2 sets of French doors - one set in the master bedroom and one set in the family room. Hardwood throughout the home and fresh paint! Every room equipped with fresh paint, hardwood flooring, and light/fan combos. There is plenty of natural light coming though the windows! Master bedroom is very large with walk in closet. Master bathroom fully remodeled (2018). Washer/dryer hookups in the garage with extra storage. Garage is Huge! Great Brandon location with easy acess to main roads, shopping and dining! It’s on a hill and we never had flooding issues! Great sunlight all day! NEW screened in porch added with brick paver lanai. Feel safe from mold with two added UV light protection in air handler. Also NEW, water softener system with carbon filter. We love it here but need to move closer to work and family. We hope someone will appreciate the love and care that went into making this HOME. Newly added features: -water softener w/ carbon filter -air handler UV lights -master bathroom total remodel - walk in closet/ vanity /shower/toilet room -added light fan combos to all rooms including office and family room -garage re-painted as well as whole interior of home -new flooring.
Location
State FL
County Hillsborough
Community Hillside Unit 07
Zoning RSC-6
Rooms
Other Rooms Bonus Room, Den/Library/Office
Interior
Interior Features Ceiling Fans(s), Crown Molding, Walk-In Closet(s)
Heating Electric
Cooling Central Air
Flooring Laminate
Fireplace false
Appliance Dishwasher, Dryer, Refrigerator, Washer
Exterior
Exterior Feature Balcony, French Doors, Hurricane Shutters, Irrigation System, Lighting
Garage Spaces 2.0
Utilities Available Electricity Available, Water Available
Waterfront false
Roof Type Shingle
Attached Garage true
Garage true
Private Pool No
Building
Entry Level One
Foundation Slab
Lot Size Range Up to 10,889 Sq. Ft.
Sewer Public Sewer
Water Public
Structure Type Block,Wood Frame
New Construction false
Construction Status No Contingency
Others
Pets Allowed Yes
Senior Community No
Ownership Fee Simple
Acceptable Financing Assumable
Listing Terms Assumable
Special Listing Condition None
Read Less Info
Want to know what your home might be worth? Contact us for a FREE valuation!

Our team is ready to help you sell your home for the highest possible price ASAP

© 2024 My Florida Regional MLS DBA Stellar MLS. All Rights Reserved.
Bought with REALNET FLORIDA REAL ESTATE
GET MORE INFORMATION

Group Founder / Realtor® | License ID: 3102687






