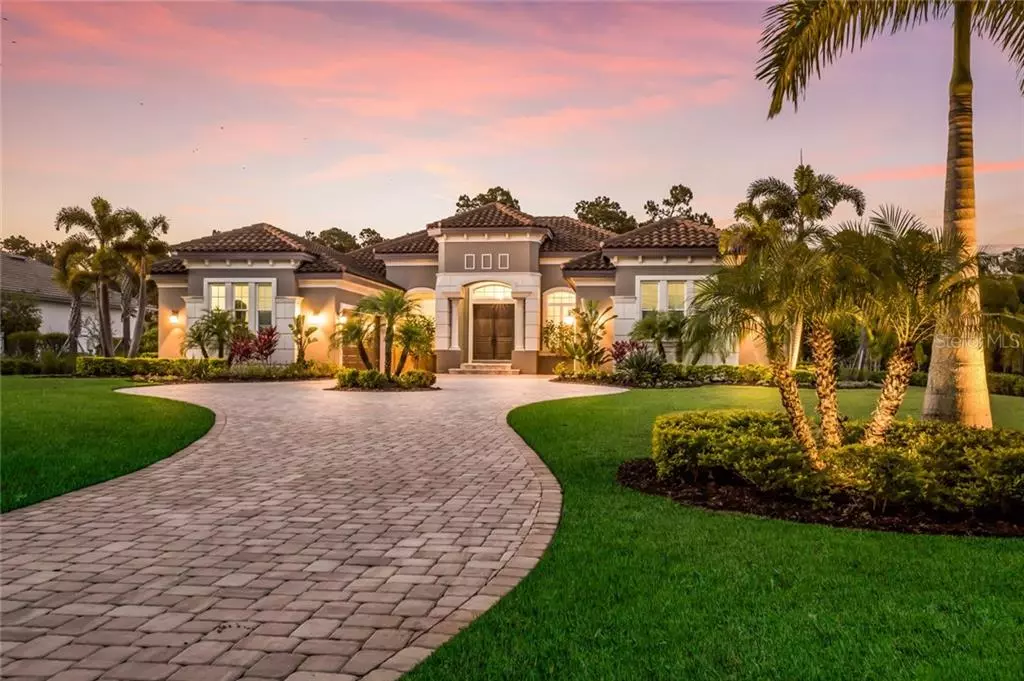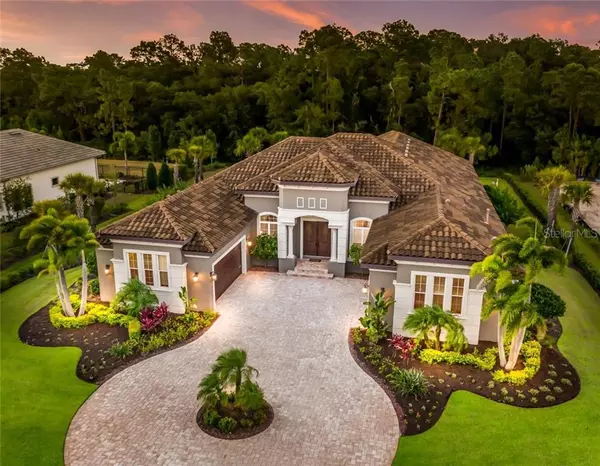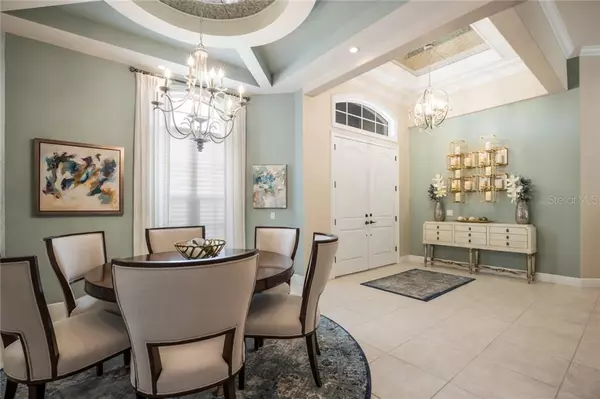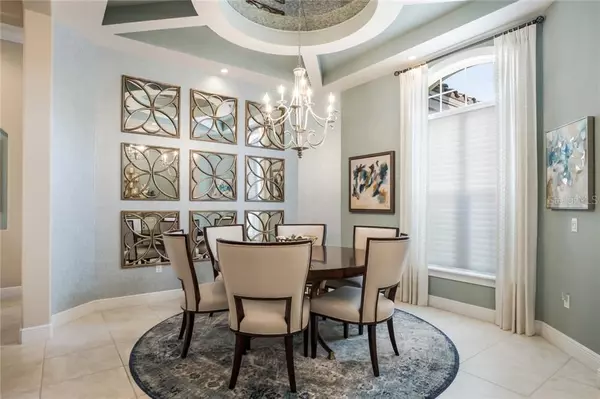$1,235,000
$1,299,000
4.9%For more information regarding the value of a property, please contact us for a free consultation.
3 Beds
4 Baths
4,003 SqFt
SOLD DATE : 03/31/2020
Key Details
Sold Price $1,235,000
Property Type Single Family Home
Sub Type Single Family Residence
Listing Status Sold
Purchase Type For Sale
Square Footage 4,003 sqft
Price per Sqft $308
Subdivision Concession Ph Ii Blk B & Ph Iii
MLS Listing ID A4436674
Sold Date 03/31/20
Bedrooms 3
Full Baths 3
Half Baths 1
Construction Status Inspections
HOA Fees $337/qua
HOA Y/N Yes
Year Built 2015
Annual Tax Amount $14,886
Lot Size 1.000 Acres
Acres 1.0
Property Description
Welcome to the Concession, with all the ingredients for living at its best, you will be impressed the moment you step through the grand doors of this impeccably designed home. The long, paved driveway lined with dramatic landscaping sets the stage for this magnificent home. Right away you will feel exquisite in this sun-filled space created by the many windows and glass doors with breathtaking views of the spectacular preserve full of majestic oaks and pines, sought-after Milano floorplan and professionally designed paint colors. The elegance this home offers is a combination of one-of-a-kind details such as sophisticated light fixtures, custom tray ceilings, and top-quality materials and finishings. And it doesn’t end here. Spend your days soaking up the sun in the sparkling pool or unwinding under the shade in the spacious lanai. Invite friends and family over to dine under the stars on a meal whipped up in the outdoor kitchen. If you are looking for your place that feels like a dream everyday, don’t miss out this opportunity! You need to visit this home to truly appreciate all it has to offer. The Concession was rated the best new private course by Golf digest in 2006 and is ranked one of the best private golf clubs in the country.
Location
State FL
County Manatee
Community Concession Ph Ii Blk B & Ph Iii
Zoning PDR
Rooms
Other Rooms Attic, Bonus Room, Den/Library/Office, Family Room, Formal Living Room Separate, Great Room, Inside Utility, Media Room
Interior
Interior Features Built-in Features, Ceiling Fans(s), Crown Molding, Eat-in Kitchen, High Ceilings, In Wall Pest System, Living Room/Dining Room Combo, Open Floorplan, Split Bedroom, Tray Ceiling(s), Walk-In Closet(s), Wet Bar
Heating Central, Zoned
Cooling Central Air, Zoned
Flooring Carpet, Ceramic Tile, Wood
Fireplaces Type Other
Fireplace true
Appliance Built-In Oven, Cooktop, Dishwasher, Disposal, Dryer, Exhaust Fan, Gas Water Heater, Microwave, Range Hood, Refrigerator, Washer, Wine Refrigerator
Laundry Inside, Laundry Room
Exterior
Exterior Feature French Doors, Hurricane Shutters, Irrigation System, Lighting, Outdoor Kitchen, Rain Gutters, Sliding Doors
Parking Features Circular Driveway, Driveway, Garage Door Opener, Split Garage
Garage Spaces 4.0
Pool Auto Cleaner, Child Safety Fence, Heated, In Ground, Lighting, Screen Enclosure
Community Features Deed Restrictions, Gated, Golf
Utilities Available BB/HS Internet Available, Cable Available, Electricity Connected, Fire Hydrant, Sprinkler Well, Underground Utilities
Amenities Available Gated, Security
View Trees/Woods
Roof Type Tile
Porch Deck, Enclosed, Patio, Porch, Screened
Attached Garage true
Garage true
Private Pool Yes
Building
Lot Description Conservation Area, Greenbelt, Sidewalk, Paved, Private
Entry Level One
Foundation Slab
Lot Size Range One + to Two Acres
Sewer Public Sewer
Water Public
Architectural Style Contemporary
Structure Type Block,Stucco
New Construction false
Construction Status Inspections
Schools
Elementary Schools Robert E Willis Elementary
Middle Schools Nolan Middle
High Schools Lakewood Ranch High
Others
Pets Allowed Yes
Senior Community No
Ownership Fee Simple
Monthly Total Fees $337
Acceptable Financing Cash, Conventional
Membership Fee Required Required
Listing Terms Cash, Conventional
Special Listing Condition None
Read Less Info
Want to know what your home might be worth? Contact us for a FREE valuation!

Our team is ready to help you sell your home for the highest possible price ASAP

© 2024 My Florida Regional MLS DBA Stellar MLS. All Rights Reserved.
Bought with COLDWELL BANKER RES R E
GET MORE INFORMATION

Group Founder / Realtor® | License ID: 3102687






