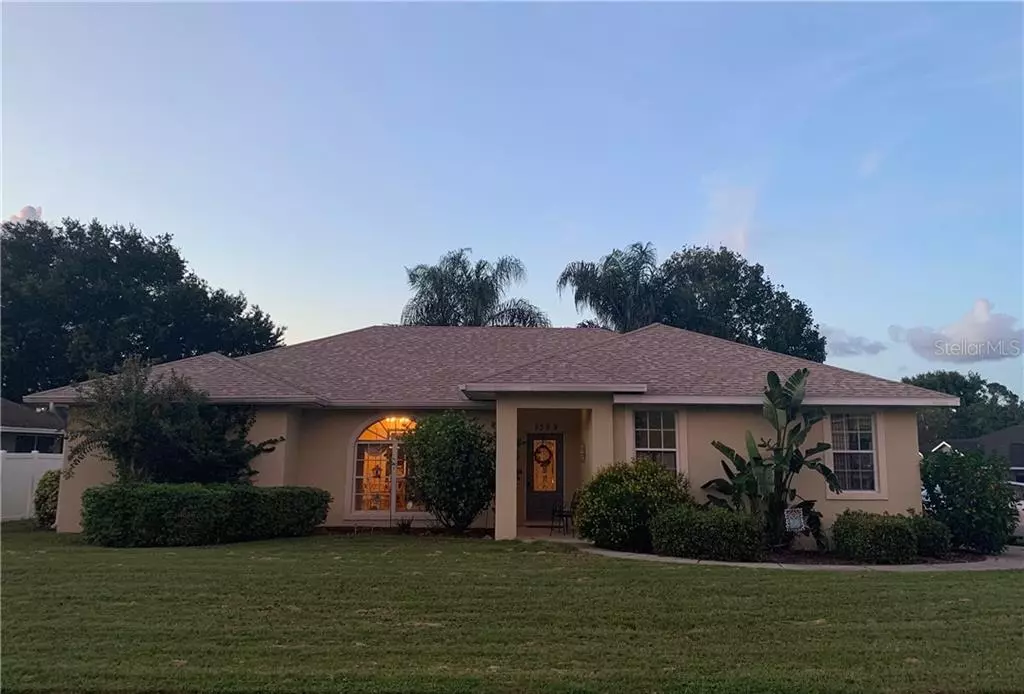$255,000
$250,000
2.0%For more information regarding the value of a property, please contact us for a free consultation.
4 Beds
2 Baths
2,252 SqFt
SOLD DATE : 01/03/2020
Key Details
Sold Price $255,000
Property Type Single Family Home
Sub Type Single Family Residence
Listing Status Sold
Purchase Type For Sale
Square Footage 2,252 sqft
Price per Sqft $113
Subdivision Summerland Hills
MLS Listing ID L4908397
Sold Date 01/03/20
Bedrooms 4
Full Baths 2
Construction Status Appraisal,Financing,Inspections
HOA Fees $44/ann
HOA Y/N Yes
Year Built 1999
Annual Tax Amount $2,791
Lot Size 0.280 Acres
Acres 0.28
Property Description
PRICE REDUCED AS SELLER CONSIDERATION FOR UPGRADES BEAUTIFUL GATED COMMUNITY WITH LOW HOA FEES! NEW ROOF 2019.NEW POOL PUMP MOTOR 2019.OPEN AND BRIGHT WITH HIGH CEILINGS.FORMAL LIVING AND DINING ROOM PLUS GREAT ROOM AND BREAKFAST AREA.L SHAPE HOME WRAPS AROUND SCREENED LANIA AND POOL WITH OUTSIDE SHOWER.LOTS OF SLIDERS.3 BEDROOMS HAVE WALK IN CLOSETS.MASTER HAS HIS AND HERS WALK IN CLOSETS AND HUGE MASTER BATH WITH GARDEN TUB,LARGE SHOWER.PRIVATE BATHROOM AREA.THS PROPERTY IS SOLD AS IS FOR SELLERS CONVENIENCE.ALL ROOM SIZES AND COMMUNITY INFO ARE CONSIDERED RELIABLE BUT NOT GUARANTEED.
Location
State FL
County Polk
Community Summerland Hills
Rooms
Other Rooms Family Room, Formal Dining Room Separate, Formal Living Room Separate, Great Room
Interior
Interior Features Attic Fan, Ceiling Fans(s), High Ceilings
Heating Central
Cooling Central Air
Flooring Carpet, Ceramic Tile, Laminate
Fireplace false
Appliance Cooktop, Dishwasher, Disposal, Exhaust Fan, Ice Maker
Laundry Laundry Room
Exterior
Exterior Feature Irrigation System, Lighting
Garage Spaces 2.0
Pool Child Safety Fence, Gunite, In Ground
Utilities Available Cable Connected, Electricity Connected
Roof Type Shingle
Porch Patio, Rear Porch, Screened
Attached Garage false
Garage true
Private Pool Yes
Building
Entry Level One
Foundation Slab
Lot Size Range 1/4 Acre to 21779 Sq. Ft.
Sewer Septic Tank
Water Public
Architectural Style Florida
Structure Type Block
New Construction false
Construction Status Appraisal,Financing,Inspections
Schools
Elementary Schools Valleyview Elem
Middle Schools Lakeland Highlands Middl
High Schools George Jenkins High
Others
Pets Allowed Yes
Senior Community No
Ownership Fee Simple
Monthly Total Fees $44
Acceptable Financing Assumable, Cash, Conventional, FHA
Membership Fee Required Required
Listing Terms Assumable, Cash, Conventional, FHA
Special Listing Condition None
Read Less Info
Want to know what your home might be worth? Contact us for a FREE valuation!

Our team is ready to help you sell your home for the highest possible price ASAP

© 2024 My Florida Regional MLS DBA Stellar MLS. All Rights Reserved.
Bought with DALTON WADE INC
GET MORE INFORMATION

Group Founder / Realtor® | License ID: 3102687






