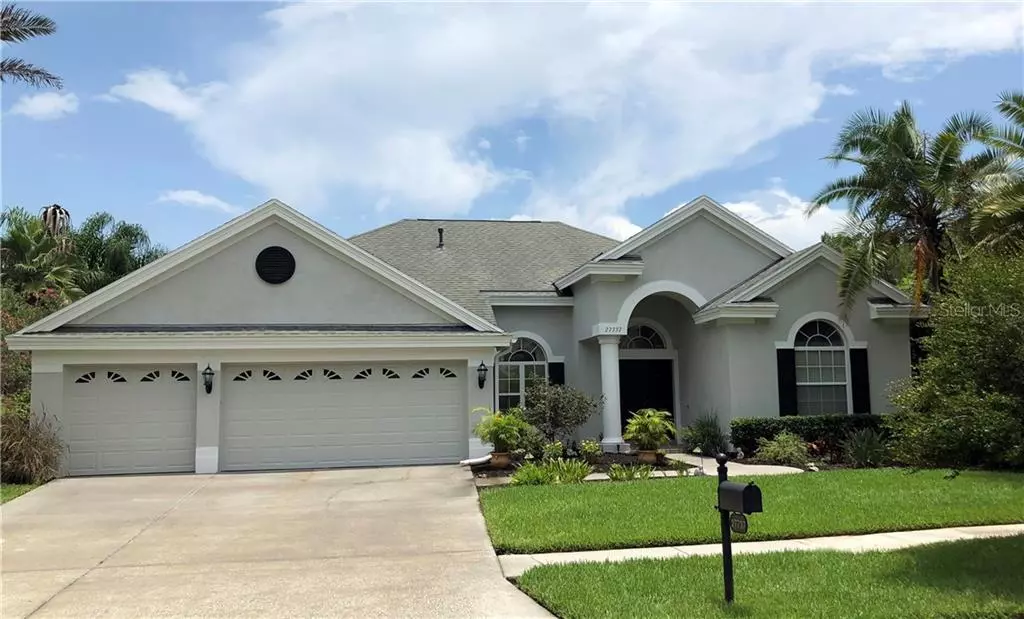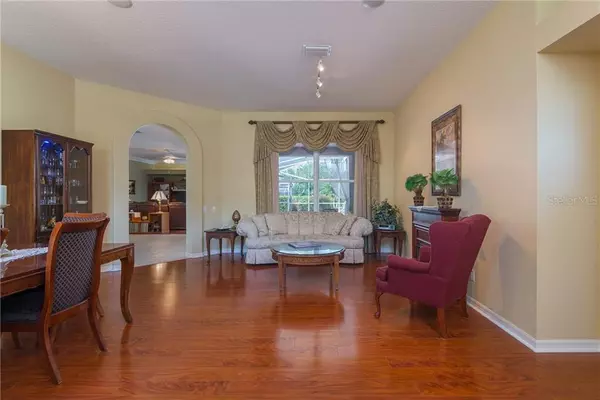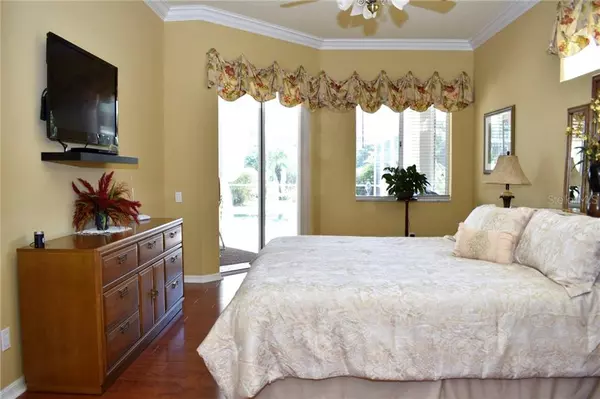$430,000
$434,200
1.0%For more information regarding the value of a property, please contact us for a free consultation.
4 Beds
3 Baths
2,647 SqFt
SOLD DATE : 11/01/2019
Key Details
Sold Price $430,000
Property Type Single Family Home
Sub Type Single Family Residence
Listing Status Sold
Purchase Type For Sale
Square Footage 2,647 sqft
Price per Sqft $162
Subdivision Seven Oaks Parcels S-13A & S-13B
MLS Listing ID T3175115
Sold Date 11/01/19
Bedrooms 4
Full Baths 3
Construction Status Inspections,No Contingency
HOA Fees $10/ann
HOA Y/N Yes
Year Built 2004
Annual Tax Amount $6,979
Lot Size 0.270 Acres
Acres 0.27
Property Description
HERE IS YOUR CHANCE to live in the highly sought after gated Pinecrest community of Seven Oaks. Don’t miss your opportunity to get in to this immaculately maintained neighborhood with an affordable 4 bedroom, 3 bath home with pool/spa/tiki bar all on a pond lot! As you walk in to this exceptionally clean home, the split floor plan places the master retreat on the right with access to the saltwater pool and covered lanai. The combination living room/dining room provides you with numerous options based on your individual needs. Extra-large kitchen with gas stove and granite counters is directly open to the great room with pocket sliders connecting your inside and outside living areas seamlessly. Two bedrooms share a hall bath with the fourth bedroom completely separate with a private bathroom and bonus living area perfect as an in-law or guest suite. The pool & spa is a peaceful retreat with stamped concrete, Pebble Tec pool with integrated pool cleaner for a maintenance-free pool and views of the pond and walking path. The home has a newer A/C (2017), water heater, dishwasher, pool pump and heater. A solar fan in the attic helps keep electric bills lower and sun shades have been installed around the lanai for instant shade when required. Community amenities include lighted tennis courts, basketball courts, resort-style pools with water slides & fountains, exercise facilities, clubhouse and a theater room.
Location
State FL
County Pasco
Community Seven Oaks Parcels S-13A & S-13B
Zoning MPUD
Rooms
Other Rooms Bonus Room
Interior
Interior Features Attic Fan, Ceiling Fans(s), Crown Molding, Eat-in Kitchen, Living Room/Dining Room Combo, Open Floorplan, Split Bedroom, Stone Counters, Walk-In Closet(s)
Heating Natural Gas
Cooling Central Air
Flooring Ceramic Tile, Laminate
Fireplace false
Appliance Built-In Oven, Dishwasher, Disposal, Microwave, Range, Refrigerator
Laundry Inside, Laundry Room
Exterior
Exterior Feature Irrigation System, Lighting, Outdoor Kitchen, Rain Gutters, Sliding Doors
Garage Driveway, Garage Door Opener
Garage Spaces 3.0
Pool Auto Cleaner, Gunite, Heated, In Ground, Lighting, Outside Bath Access, Salt Water, Screen Enclosure, Self Cleaning
Community Features Association Recreation - Owned, Deed Restrictions, Fitness Center, Gated, Park, Playground, Pool, Sidewalks, Tennis Courts
Utilities Available BB/HS Internet Available, Cable Available, Electricity Connected, Natural Gas Connected, Sewer Connected, Street Lights, Water Available
Waterfront true
Waterfront Description Pond
View Y/N 1
Water Access 1
Water Access Desc Pond
View Trees/Woods, Water
Roof Type Shingle
Parking Type Driveway, Garage Door Opener
Attached Garage true
Garage true
Private Pool Yes
Building
Lot Description Level, Sidewalk, Paved
Story 1
Entry Level One
Foundation Slab
Lot Size Range 1/4 Acre to 21779 Sq. Ft.
Builder Name Nohl Crest
Sewer Public Sewer
Water Public
Structure Type Block,Stucco
New Construction false
Construction Status Inspections,No Contingency
Schools
Elementary Schools Seven Oaks Elementary-Po
Middle Schools John Long Middle-Po
High Schools Wiregrass Ranch High-Po
Others
Pets Allowed Yes
Senior Community No
Ownership Fee Simple
Monthly Total Fees $10
Acceptable Financing Cash, Conventional, FHA, USDA Loan, VA Loan
Membership Fee Required Required
Listing Terms Cash, Conventional, FHA, USDA Loan, VA Loan
Special Listing Condition None
Read Less Info
Want to know what your home might be worth? Contact us for a FREE valuation!

Our team is ready to help you sell your home for the highest possible price ASAP

© 2024 My Florida Regional MLS DBA Stellar MLS. All Rights Reserved.
Bought with KELLER WILLIAMS TAMPA PROP.
GET MORE INFORMATION

Group Founder / Realtor® | License ID: 3102687






