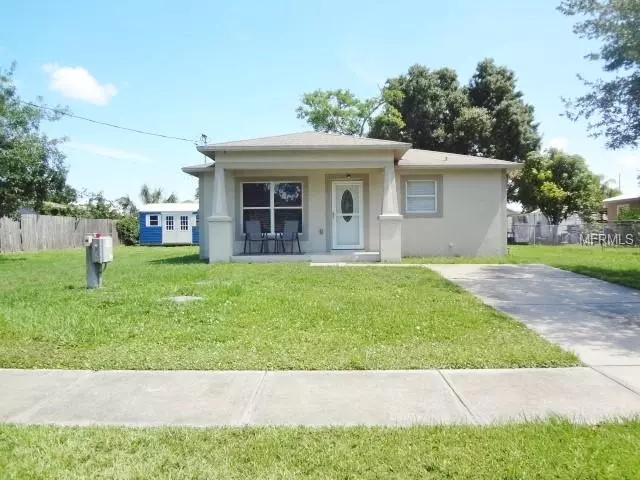$158,000
$164,900
4.2%For more information regarding the value of a property, please contact us for a free consultation.
3 Beds
2 Baths
1,200 SqFt
SOLD DATE : 07/08/2019
Key Details
Sold Price $158,000
Property Type Single Family Home
Sub Type Single Family Residence
Listing Status Sold
Purchase Type For Sale
Square Footage 1,200 sqft
Price per Sqft $131
Subdivision Ruskin Growers Sub Uni
MLS Listing ID T3175597
Sold Date 07/08/19
Bedrooms 3
Full Baths 2
Construction Status Inspections
HOA Y/N No
Year Built 2006
Annual Tax Amount $1,881
Lot Size 8,276 Sqft
Acres 0.19
Property Description
NO HOA OR CDD! Bring the boat or RV! Plenty of room here! This home has been nicely renovated with updated ceramic tile throughout the home. Enter through the newer front door with pretty glass to the open floor plan which offers lots of room from the kitchen to the dining area to the great room! The kitchen is ready for your cooking expertise and the nice breakfast bar is great for morning coffee. All appliances stay!! The hallway leads to the utility closet with the washer and dryer that stay! The master bathroom offers updated shower with new decorative tile and a new vanity/faucet. The secondary bedrooms share a bathroom with newer vanity. AC and hot water heater only 5 years old! Large yard with no backyard neighbors and with lots of room to run. Come see!
Location
State FL
County Hillsborough
Community Ruskin Growers Sub Uni
Zoning RSC-6
Rooms
Other Rooms Inside Utility
Interior
Interior Features Ceiling Fans(s), Kitchen/Family Room Combo, Open Floorplan
Heating Central
Cooling Central Air
Flooring Ceramic Tile
Fireplace false
Appliance Dishwasher, Disposal, Dryer, Microwave, Range, Refrigerator, Washer
Exterior
Exterior Feature Sliding Doors
Utilities Available Electricity Connected
Roof Type Shingle
Garage false
Private Pool No
Building
Lot Description In County, Paved
Entry Level One
Foundation Slab
Lot Size Range Up to 10,889 Sq. Ft.
Sewer Public Sewer
Water Public
Architectural Style Contemporary
Structure Type Block,Stucco
New Construction false
Construction Status Inspections
Schools
Elementary Schools Thompson Elementary
Middle Schools Shields-Hb
High Schools Lennard-Hb
Others
Senior Community No
Ownership Fee Simple
Acceptable Financing Cash, Conventional, FHA, USDA Loan, VA Loan
Listing Terms Cash, Conventional, FHA, USDA Loan, VA Loan
Special Listing Condition None
Read Less Info
Want to know what your home might be worth? Contact us for a FREE valuation!

Our team is ready to help you sell your home for the highest possible price ASAP

© 2025 My Florida Regional MLS DBA Stellar MLS. All Rights Reserved.
Bought with FLORIDA EXECUTIVE REALTY
GET MORE INFORMATION
Group Founder / Realtor® | License ID: 3102687






