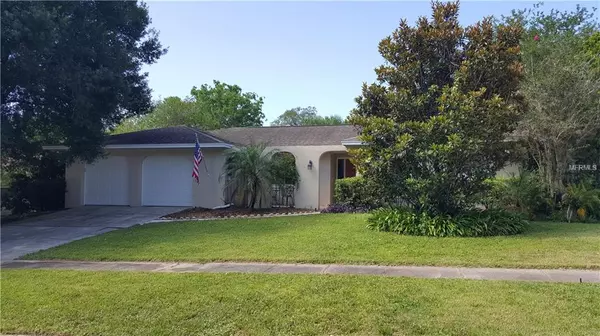$305,000
$304,900
For more information regarding the value of a property, please contact us for a free consultation.
4 Beds
2 Baths
1,994 SqFt
SOLD DATE : 06/24/2019
Key Details
Sold Price $305,000
Property Type Single Family Home
Sub Type Single Family Residence
Listing Status Sold
Purchase Type For Sale
Square Footage 1,994 sqft
Price per Sqft $152
Subdivision Oak Forest Unit 4
MLS Listing ID O5785525
Sold Date 06/24/19
Bedrooms 4
Full Baths 2
Construction Status No Contingency
HOA Y/N No
Year Built 1984
Annual Tax Amount $3,676
Lot Size 9,583 Sqft
Acres 0.22
Property Description
Great opportunity to own this well maintained home in sought after established neighborhood in beautiful Winter Springs, and no HOA! A large foyer greets you as you walk into an open floor concept home. The updated kitchen with newer appliances and island overlooks a large family room, ideal for entertaining. There is also a separate living/dining combination that overlooks the large lanai. The split floor plan offers a large master suite and three additional rooms with updated bathroom on the opposite side of the home. The solar heated, updated salt water pool sparkles under the newly re-screened enclosure. Back yard is fully fenced and landscaped for complete privacy. HVAC was recently replaced. Home is located on a quiet cul-de-sac street minutes from major roadways, shopping and highly rated schools. Make this your home today before it is too late. Call for a private showing.
Location
State FL
County Seminole
Community Oak Forest Unit 4
Zoning PUD
Rooms
Other Rooms Family Room
Interior
Interior Features Kitchen/Family Room Combo, Open Floorplan, Split Bedroom, Walk-In Closet(s)
Heating Central, Electric
Cooling Central Air
Flooring Carpet, Ceramic Tile, Laminate
Furnishings Unfurnished
Fireplace false
Appliance Dishwasher, Disposal, Electric Water Heater, Microwave, Range, Refrigerator
Laundry In Garage
Exterior
Exterior Feature Fence, Sidewalk, Sliding Doors
Parking Features Garage Door Opener
Garage Spaces 2.0
Pool In Ground, Salt Water, Screen Enclosure, Solar Heat
Community Features Deed Restrictions, Sidewalks
Utilities Available BB/HS Internet Available, Cable Connected, Electricity Connected, Fire Hydrant, Sewer Connected, Street Lights, Underground Utilities
Roof Type Shingle
Porch Front Porch, Rear Porch, Screened
Attached Garage true
Garage true
Private Pool Yes
Building
Lot Description Level, Sidewalk, Street Dead-End, Paved
Entry Level One
Foundation Slab
Lot Size Range Up to 10,889 Sq. Ft.
Sewer Public Sewer
Water Public
Architectural Style Ranch
Structure Type Block,Stucco
New Construction false
Construction Status No Contingency
Others
Pets Allowed Yes
Senior Community No
Ownership Fee Simple
Acceptable Financing Cash, Conventional
Listing Terms Cash, Conventional
Special Listing Condition None
Read Less Info
Want to know what your home might be worth? Contact us for a FREE valuation!

Our team is ready to help you sell your home for the highest possible price ASAP

© 2024 My Florida Regional MLS DBA Stellar MLS. All Rights Reserved.
Bought with KELLER WILLIAMS ADVANTAGE REALTY
GET MORE INFORMATION

Group Founder / Realtor® | License ID: 3102687






