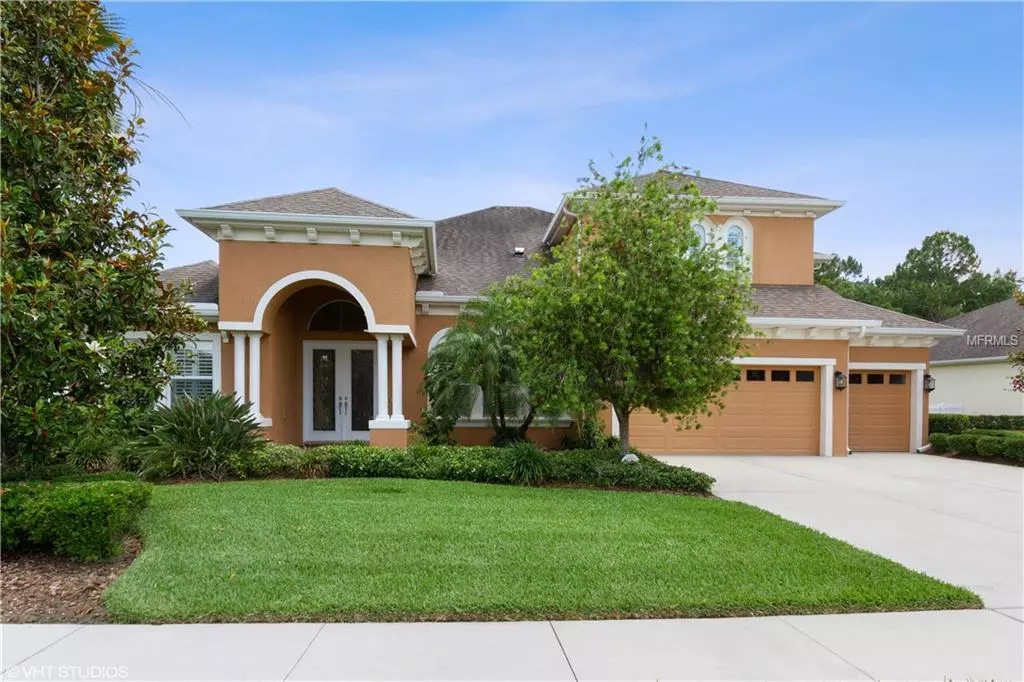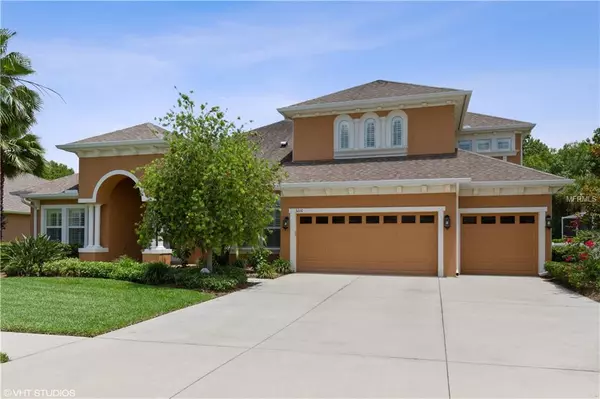$545,000
$565,500
3.6%For more information regarding the value of a property, please contact us for a free consultation.
5 Beds
4 Baths
3,729 SqFt
SOLD DATE : 10/04/2019
Key Details
Sold Price $545,000
Property Type Single Family Home
Sub Type Single Family Residence
Listing Status Sold
Purchase Type For Sale
Square Footage 3,729 sqft
Price per Sqft $146
Subdivision Seven Oaks Prcl S02
MLS Listing ID T3174875
Sold Date 10/04/19
Bedrooms 5
Full Baths 4
Construction Status Financing,Inspections
HOA Fees $12/ann
HOA Y/N Yes
Year Built 2012
Annual Tax Amount $10,175
Lot Size 0.300 Acres
Acres 0.3
Property Description
"Dramatic Price Reduction"! "Open Concept Architecture" of West Bay Custom Builders, this sunny first impression is totally REAL and in every way authentic luxury...with all the upscale features you are seeking. Over one fourth acre of property on pond and woods in Watermark of Seven Oaks, a gated pristine community just across from the New Florida Hospital, that offers the finest in Community Club Facilities all included in the $150 per year HOA. "Excellence in Education" here with the elementary just down the street and University of South Florida 15 minutes close by. The Kitchen (heart of the home) is Cherry and Granite, Gas Fired Chef's Preference cooking, Butler's Pantry, a dual storage 9 ft. granite island and 24 feet of glass sliders to your view of the water, pool and forestry while cooking. The Benchmark of Watermark: this "high wired" home features four room surround speaker system...even the outdoor pool area which offers a Water Fall and Salt to Chlorine system and Travertine Deck and Vaulted Lanai with Observation riser for those who wish to stay dry. Home also has Taex Insect Defense System; 2. Four-Plex surround entertainment system; 3. Hunter Douglas Allergen free window treatments, over one third acre site.
Location
State FL
County Pasco
Community Seven Oaks Prcl S02
Zoning MPUD
Rooms
Other Rooms Bonus Room, Den/Library/Office, Formal Dining Room Separate, Great Room, Inside Utility, Loft
Interior
Interior Features Ceiling Fans(s), Eat-in Kitchen, High Ceilings, Solid Surface Counters, Solid Wood Cabinets, Split Bedroom, Stone Counters, Vaulted Ceiling(s), Walk-In Closet(s), Window Treatments
Heating Central, Heat Pump
Cooling Central Air
Flooring Carpet, Tile
Furnishings Partially
Fireplace false
Appliance Built-In Oven, Convection Oven, Cooktop, Dishwasher, Disposal, Dryer, Microwave, Refrigerator, Washer, Wine Refrigerator
Laundry Inside, Laundry Room
Exterior
Exterior Feature Irrigation System, Lighting, Sidewalk, Sliding Doors
Garage Spaces 3.0
Pool Gunite, In Ground, Lighting, Pool Sweep, Salt Water, Screen Enclosure
Community Features Association Recreation - Owned, Fitness Center, Gated, Playground, Pool, Sidewalks, Special Community Restrictions, Tennis Courts
Utilities Available Cable Available, Cable Connected, Electricity Available, Electricity Connected, Fire Hydrant, Public, Sewer Connected, Street Lights
Amenities Available Clubhouse, Fitness Center, Optional Additional Fees, Playground, Pool, Recreation Facilities, Tennis Court(s)
Waterfront true
Waterfront Description Pond
View Y/N 1
Water Access 1
Water Access Desc Pond
View Park/Greenbelt, Water
Roof Type Shingle
Attached Garage true
Garage true
Private Pool Yes
Building
Lot Description Conservation Area, Sidewalk, Paved, Private
Story 2
Entry Level Two
Foundation Slab
Lot Size Range 1/4 Acre to 21779 Sq. Ft.
Builder Name Home by West Bay LLC
Sewer Public Sewer
Water Public
Architectural Style Traditional
Structure Type Block,Stucco
New Construction false
Construction Status Financing,Inspections
Schools
Elementary Schools Seven Oaks Elementary-Po
Middle Schools John Long Middle-Po
High Schools Wiregrass Ranch High-Po
Others
Pets Allowed Yes
HOA Fee Include Pool,Private Road,Recreational Facilities,Security
Senior Community No
Ownership Fee Simple
Monthly Total Fees $12
Acceptable Financing Cash, Conventional, FHA, VA Loan
Membership Fee Required Required
Listing Terms Cash, Conventional, FHA, VA Loan
Special Listing Condition None
Read Less Info
Want to know what your home might be worth? Contact us for a FREE valuation!

Our team is ready to help you sell your home for the highest possible price ASAP

© 2024 My Florida Regional MLS DBA Stellar MLS. All Rights Reserved.
Bought with BHHS FLORIDA PROPERTIES GROUP
GET MORE INFORMATION

Group Founder / Realtor® | License ID: 3102687






