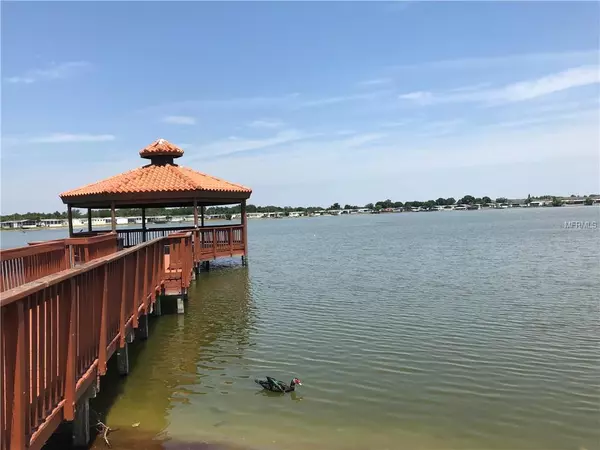$160,000
$160,000
For more information regarding the value of a property, please contact us for a free consultation.
3 Beds
2 Baths
1,643 SqFt
SOLD DATE : 07/25/2019
Key Details
Sold Price $160,000
Property Type Other Types
Sub Type Manufactured Home
Listing Status Sold
Purchase Type For Sale
Square Footage 1,643 sqft
Price per Sqft $97
Subdivision Lake Fantasia Platted Sub
MLS Listing ID T3175559
Sold Date 07/25/19
Bedrooms 3
Full Baths 2
Construction Status Financing,Inspections
HOA Fees $129/mo
HOA Y/N Yes
Year Built 2005
Annual Tax Amount $1,812
Lot Size 6,534 Sqft
Acres 0.15
Lot Dimensions 50x132
Property Description
Seller accepting Back Up Contracts. Beautiful Open Floor Plan in this Stunning Waterfront Home in Upscale and Highly Desirable Private Waterfront Community! This is EXACTLY the layout a home on the Lake should have! Lake and Sunset View from all Living areas; Lookin' at Water and Sunsets from this Wide Open Kitchen, Dining, and Living Room!! (As well as your 240 sq ft Screened in and raised Waterfront Deck! ) Newer Home built in 2005, but checks all-the-boxes with Replacement of Roof, A/C, and Water since! Living Room/Dining Room/ and ALL BEDROOMS with REAL WOOD FLOORING, with bathrooms and kitchen with higher quality vinyl! Upper Scale Builder “Southern Energy,” includes drywall/sheetrock walls, crown molding, double pane windows, and more! Multiple upgrades recently include added Disposal, Closet Organizers, upgraded Track Lighting in Kitchen, Closets, and Laundry Room, Sink Replacement and upgraded Hardware Throughout!! Lake Fantasia Amenities include Larger and always sparkling Community Pool, Clubhouse, Fitness Center, Basketball Court, Lake Gazeebo, Private Boat Ramp, and Free RV and Boat Storage. Nightly sunsets across the lake Here are FREE to Buyer of this Spectacular Home! Waterfront Homes rarely last long; Hurry!
Location
State FL
County Hillsborough
Community Lake Fantasia Platted Sub
Zoning PD
Rooms
Other Rooms Great Room, Inside Utility
Interior
Interior Features Ceiling Fans(s), Crown Molding, Eat-in Kitchen, High Ceilings, Living Room/Dining Room Combo, Solid Surface Counters, Thermostat, Walk-In Closet(s)
Heating Central, Electric
Cooling Central Air
Flooring Vinyl, Wood
Furnishings Unfurnished
Fireplace false
Appliance Dishwasher, Disposal, Electric Water Heater, Microwave
Laundry Inside, Laundry Room
Exterior
Exterior Feature Lighting, Sliding Doors
Community Features Association Recreation - Owned, Boat Ramp, Deed Restrictions, Fishing, Fitness Center, Gated, Pool, Sidewalks
Utilities Available BB/HS Internet Available, Cable Available, Cable Connected, Electricity Connected, Public, Sewer Connected, Sprinkler Meter, Street Lights, Underground Utilities
Amenities Available Clubhouse, Fitness Center, Pool, Private Boat Ramp
Waterfront Description Lake
View Y/N 1
Water Access 1
Water Access Desc Lake
View Water
Roof Type Shingle
Porch Covered, Enclosed, Rear Porch
Attached Garage false
Garage false
Private Pool No
Building
Lot Description Level, Sidewalk, Paved, Private
Entry Level One
Foundation Crawlspace
Lot Size Range Up to 10,889 Sq. Ft.
Sewer Public Sewer
Water Public
Structure Type Vinyl Siding,Wood Frame
New Construction false
Construction Status Financing,Inspections
Schools
Elementary Schools Ippolito-Hb
Middle Schools Giunta Middle-Hb
High Schools Spoto High-Hb
Others
Pets Allowed Yes
HOA Fee Include Common Area Taxes,Pool,Pool,Private Road
Senior Community No
Pet Size Large (61-100 Lbs.)
Ownership Fee Simple
Monthly Total Fees $129
Acceptable Financing Cash, Conventional, FHA, VA Loan
Membership Fee Required Required
Listing Terms Cash, Conventional, FHA, VA Loan
Num of Pet 2
Special Listing Condition None
Read Less Info
Want to know what your home might be worth? Contact us for a FREE valuation!

Our team is ready to help you sell your home for the highest possible price ASAP

© 2025 My Florida Regional MLS DBA Stellar MLS. All Rights Reserved.
Bought with CENTURY 21 AFFILIATED
GET MORE INFORMATION
Group Founder / Realtor® | License ID: 3102687






