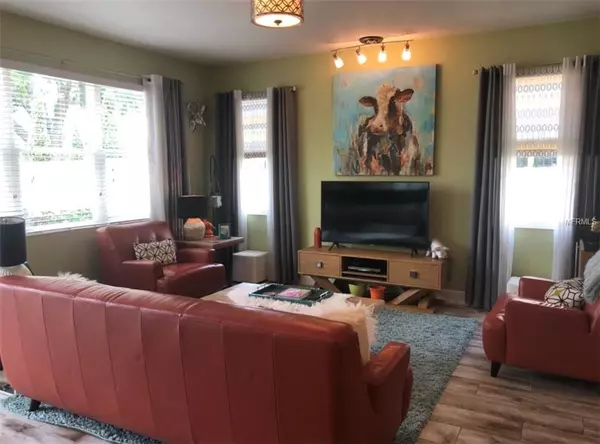$305,000
$310,000
1.6%For more information regarding the value of a property, please contact us for a free consultation.
4 Beds
3 Baths
1,895 SqFt
SOLD DATE : 07/30/2019
Key Details
Sold Price $305,000
Property Type Townhouse
Sub Type Townhouse
Listing Status Sold
Purchase Type For Sale
Square Footage 1,895 sqft
Price per Sqft $160
Subdivision Walkers Grove Twnhms
MLS Listing ID O5784910
Sold Date 07/30/19
Bedrooms 4
Full Baths 2
Half Baths 1
Construction Status Appraisal,Financing,Inspections
HOA Fees $219/mo
HOA Y/N Yes
Year Built 2015
Annual Tax Amount $2,710
Lot Size 2,178 Sqft
Acres 0.05
Property Description
HISTORIC DOWNTOWN WINTER GARDEN. GOLF CART DISTRICT. UPGRADES UPGRADES UPGRADES. This immaculately maintained 4 bedroom 2 1/5 bath home has UPGRADES GALORE. Granite Counter Tops with Back Splash ~ Ceramic Tile ~ 42" Cabinets with Crown Molding ~ Designer Light Fixtures ~ Brick Pavers ~ Brushed Nickle Plumbing Fixtures...EVERYTHING UPGRADED. This open floor plan offers the perfect place to entertain leading onto the largest brick pavered patio this community has to offer (grill and fireplace convey). Second floor Laundry convenient to the bedrooms. The 2 car garage has built in overhead storage for all of your organizational needs. This is your maintenance free dream townhouse! Enjoy walking to all of the amenities that Winter Garden has to offer. Did we mention the Upgrades?
Location
State FL
County Orange
Community Walkers Grove Twnhms
Zoning R-3
Interior
Interior Features Eat-in Kitchen, Kitchen/Family Room Combo, Living Room/Dining Room Combo, Open Floorplan
Heating Central
Cooling Central Air
Flooring Ceramic Tile, Laminate
Fireplace false
Appliance Dishwasher, Disposal, Electric Water Heater, Range, Refrigerator
Laundry Inside, Laundry Room, Upper Level
Exterior
Exterior Feature Fence, Outdoor Grill, Sidewalk, Sliding Doors
Parking Features Driveway
Garage Spaces 2.0
Community Features Association Recreation - Owned, Deed Restrictions, Golf Carts OK, Park, Playground, Pool, Sidewalks
Utilities Available Cable Available, Electricity Connected, Public, Water Available
Roof Type Shingle
Porch Patio
Attached Garage true
Garage true
Private Pool No
Building
Entry Level Two
Foundation Slab
Lot Size Range Up to 10,889 Sq. Ft.
Sewer Public Sewer
Water None
Architectural Style Contemporary
Structure Type Block,Stucco
New Construction false
Construction Status Appraisal,Financing,Inspections
Schools
Middle Schools Lakeview Middle
High Schools West Orange High
Others
Pets Allowed Yes
HOA Fee Include Pool,Maintenance Structure,Maintenance Grounds,Trash
Senior Community No
Ownership Fee Simple
Monthly Total Fees $219
Acceptable Financing Cash, Conventional, FHA, VA Loan
Membership Fee Required Required
Listing Terms Cash, Conventional, FHA, VA Loan
Special Listing Condition None
Read Less Info
Want to know what your home might be worth? Contact us for a FREE valuation!

Our team is ready to help you sell your home for the highest possible price ASAP

© 2024 My Florida Regional MLS DBA Stellar MLS. All Rights Reserved.
Bought with KELLER WILLIAMS WINTER PARK
GET MORE INFORMATION

Group Founder / Realtor® | License ID: 3102687






