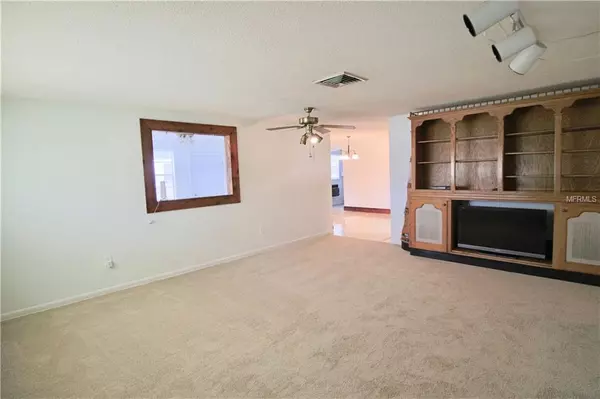$155,000
$155,000
For more information regarding the value of a property, please contact us for a free consultation.
3 Beds
2 Baths
1,492 SqFt
SOLD DATE : 07/19/2019
Key Details
Sold Price $155,000
Property Type Single Family Home
Sub Type Single Family Residence
Listing Status Sold
Purchase Type For Sale
Square Footage 1,492 sqft
Price per Sqft $103
Subdivision Hilltop Heights
MLS Listing ID L4908097
Sold Date 07/19/19
Bedrooms 3
Full Baths 2
Construction Status Financing,Inspections
HOA Y/N No
Year Built 1964
Annual Tax Amount $1,976
Lot Size 10,454 Sqft
Acres 0.24
Property Description
This well appointed 3 bedroom 2 bath North Lakeland patio home is located in close proximity to schools, churches and shopping. This home has a new roof, new a/c system, new carpet and was recently painted inside. The kitchen features ample counter and storage space overlooking the spacious dining room. It also has a pass thru window to the family room to entertain family and friends. The home boast also a separate bonus room (21x10) that is not included in the living square footage of the home. The new owner will enjoy fruit trees and a fenced back yard that includes a shed for all your gardening needs. This home is move-in ready with no HOA or deed restriction and best of all you are so close to park, golfing and so much more.
Buyer or their agent must verify all sizes and measurements. Sold as-is with right to inspect.
Location
State FL
County Polk
Community Hilltop Heights
Zoning R-2
Direction E
Rooms
Other Rooms Bonus Room, Family Room, Inside Utility
Interior
Interior Features Ceiling Fans(s), Walk-In Closet(s), Window Treatments
Heating Central, Heat Pump
Cooling Central Air
Flooring Carpet, Ceramic Tile, Linoleum
Fireplaces Type Family Room, Wood Burning
Furnishings Unfurnished
Fireplace true
Appliance Dishwasher, Dryer, Microwave, Range, Range Hood, Refrigerator, Solar Hot Water, Washer, Water Softener
Laundry Inside
Exterior
Exterior Feature Fence
Parking Features Driveway, Parking Pad
Utilities Available BB/HS Internet Available, Cable Available, Electricity Connected
Roof Type Shingle
Porch Covered, Patio
Garage false
Private Pool No
Building
Lot Description In County, Level, Paved
Entry Level One
Foundation Slab
Lot Size Range Up to 10,889 Sq. Ft.
Sewer Septic Tank
Water Public
Architectural Style Patio
Structure Type Block,Stucco
New Construction false
Construction Status Financing,Inspections
Schools
Elementary Schools Padgett Elem
Middle Schools Lake Gibson Middle/Junio
High Schools Lake Gibson High
Others
Pets Allowed Yes
Senior Community No
Ownership Fee Simple
Acceptable Financing Cash, Conventional, FHA
Membership Fee Required None
Listing Terms Cash, Conventional, FHA
Special Listing Condition None
Read Less Info
Want to know what your home might be worth? Contact us for a FREE valuation!

Our team is ready to help you sell your home for the highest possible price ASAP

© 2024 My Florida Regional MLS DBA Stellar MLS. All Rights Reserved.
Bought with CENTURY 21 AFFILIATED
GET MORE INFORMATION

Group Founder / Realtor® | License ID: 3102687






