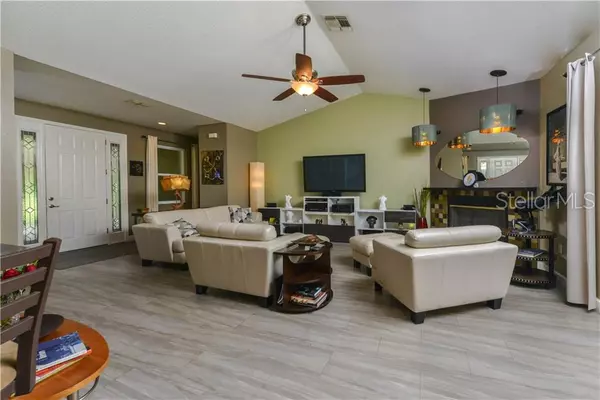$488,000
$495,000
1.4%For more information regarding the value of a property, please contact us for a free consultation.
4 Beds
3 Baths
3,529 SqFt
SOLD DATE : 08/27/2019
Key Details
Sold Price $488,000
Property Type Single Family Home
Sub Type Single Family Residence
Listing Status Sold
Purchase Type For Sale
Square Footage 3,529 sqft
Price per Sqft $138
Subdivision Dehart - Class 1 Sub
MLS Listing ID W7812085
Sold Date 08/27/19
Bedrooms 4
Full Baths 3
Construction Status Appraisal,Financing,Inspections
HOA Y/N No
Year Built 2002
Annual Tax Amount $4,350
Lot Size 4.000 Acres
Acres 4.0
Property Description
Come see your forever home. Over-looking beautiful pastures this is a home where you can enjoy a very private, and quite living. Settled on 4 acres at the end of a private road equipped with an automatic gate. Within the 4 acres, there are 12 different water spigots around the property to accommodate your watering needs that are supplied with both city water and well water. There are over 30 beautiful clumping Bamboos growing perfectly around the property. Wander to the side of the property and you will find a 1500 Sq. Ft. garage that you can fit 5 to 6 cars inside as well as a barn that has running water and power connected. The fully self-contained In-law suite is used currently as an Air B&B and has been very successful. Large front and back porches with travertine and slate tile floors surround this lovely home with an outdoor kitchen, this space was built for entertaining. 10kw Solar power system to keep the bills low. The pool is self-cleaning and solar heating as well. Now let's get to the interior. Beautiful modern tiles flow through the entire home. A mixture of tall ceilings, tray ceilings, and vaulted ceiling really open things up. The kitchen holds granite counters, loads of cabinets and stainless-steel appliances. All the bedrooms are a comfortable size. The master bath continues with colorful tiles bringing the room to life, dual sinks, a garden tub, and large walk-in closet. This home must be seen to be appreciated. So much attention to detail we can't list it all.
Location
State FL
County Hernando
Community Dehart - Class 1 Sub
Zoning AG
Rooms
Other Rooms Den/Library/Office
Interior
Interior Features Ceiling Fans(s), High Ceilings, Stone Counters, Thermostat, Tray Ceiling(s), Vaulted Ceiling(s), Walk-In Closet(s)
Heating Electric, Solar
Cooling Central Air
Flooring Tile
Fireplaces Type Wood Burning
Fireplace true
Appliance Dishwasher, Dryer, Freezer, Range, Refrigerator, Washer
Laundry Inside, Laundry Room
Exterior
Exterior Feature Fence, Outdoor Kitchen, Sliding Doors
Garage Spaces 5.0
Pool In Ground, Screen Enclosure, Self Cleaning, Solar Heat
Utilities Available Cable Available, Solar
View Trees/Woods
Roof Type Shingle
Porch Screened
Attached Garage false
Garage true
Private Pool Yes
Building
Lot Description Street Dead-End, Unpaved
Entry Level One
Foundation Slab
Lot Size Range Two + to Five Acres
Sewer Septic Tank
Water Public
Architectural Style Ranch
Structure Type Block,Concrete,Stucco
New Construction false
Construction Status Appraisal,Financing,Inspections
Others
Pets Allowed Yes
Senior Community No
Ownership Fee Simple
Acceptable Financing Cash, Conventional, FHA, VA Loan
Listing Terms Cash, Conventional, FHA, VA Loan
Special Listing Condition None
Read Less Info
Want to know what your home might be worth? Contact us for a FREE valuation!

Our team is ready to help you sell your home for the highest possible price ASAP

© 2025 My Florida Regional MLS DBA Stellar MLS. All Rights Reserved.
Bought with RE/MAX DYNAMIC
GET MORE INFORMATION
Group Founder / Realtor® | License ID: 3102687






