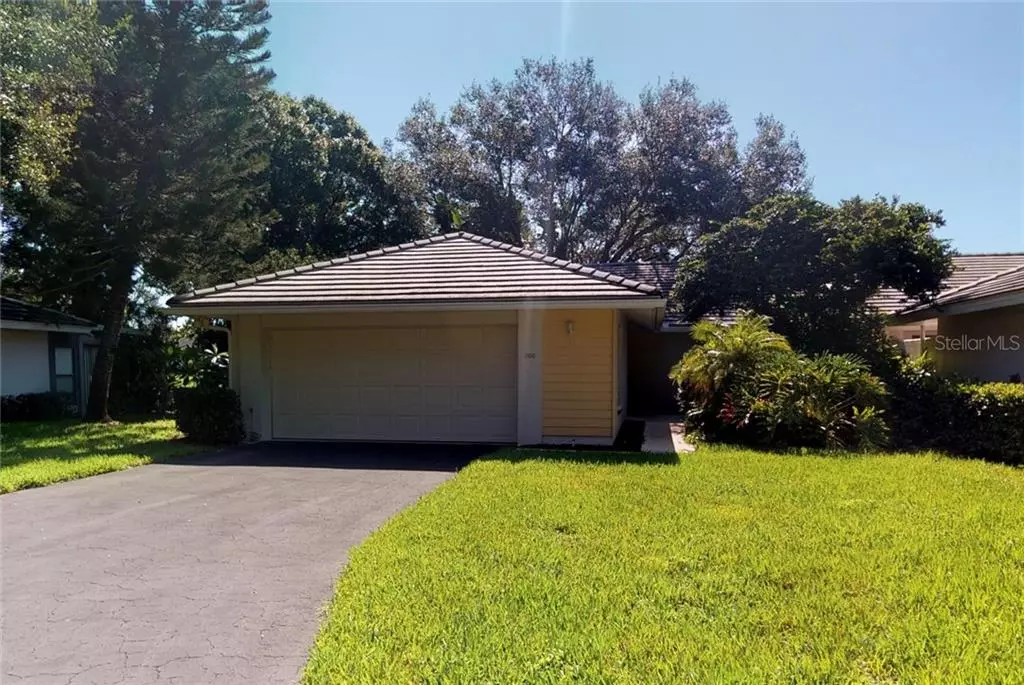$190,000
$189,900
0.1%For more information regarding the value of a property, please contact us for a free consultation.
2 Beds
2 Baths
1,401 SqFt
SOLD DATE : 02/07/2020
Key Details
Sold Price $190,000
Property Type Single Family Home
Sub Type Villa
Listing Status Sold
Purchase Type For Sale
Square Footage 1,401 sqft
Price per Sqft $135
Subdivision Myrtle Trace At Plan
MLS Listing ID C7415269
Sold Date 02/07/20
Bedrooms 2
Full Baths 2
Condo Fees $1,183
Construction Status No Contingency
HOA Fees $37/ann
HOA Y/N Yes
Year Built 1984
Annual Tax Amount $2,277
Lot Size 435 Sqft
Acres 0.01
Property Description
Newly renovated and Just Reduced BEST VALUE IN AREA UNDER 195k!! Lake view villa with 2 Master suites, 2 & 1/2 bathrooms & 2 car garage in Plantation Golf & Country Club on a quiet cul-de-sac street. Features include new AC, new ceramic tile throughout living areas & new carpeting in the 2 master suites. New cabinets, backsplash, granite counters & stainless appliances in the kitchen, New light fixtures & fans. Updated bathrooms & Freshly painted interior. Relax and enjoy the water views from the covered lanai or open patio...nothing to do but move in! Minutes to shopping, restaurants & Venice beaches.
Location
State FL
County Sarasota
Community Myrtle Trace At Plan
Rooms
Other Rooms Inside Utility
Interior
Interior Features Ceiling Fans(s), Skylight(s), Stone Counters, Walk-In Closet(s)
Heating Central
Cooling Central Air
Flooring Carpet, Ceramic Tile
Fireplace false
Appliance Dishwasher, Electric Water Heater, Range, Range Hood
Laundry Inside, Laundry Closet
Exterior
Exterior Feature Sliding Doors
Garage Spaces 2.0
Community Features Buyer Approval Required, Deed Restrictions, Pool, Sidewalks, Tennis Courts
Utilities Available Cable Available, Public
Waterfront Description Canal - Freshwater
View Y/N 1
View Water
Roof Type Tile
Porch Covered, Rear Porch, Screened
Attached Garage true
Garage true
Private Pool No
Building
Entry Level One
Foundation Slab
Lot Size Range Non-Applicable
Sewer Public Sewer
Water Public
Structure Type Stucco
New Construction false
Construction Status No Contingency
Others
Pets Allowed Number Limit, Size Limit
HOA Fee Include Pool,Maintenance Structure,Maintenance Grounds
Senior Community No
Pet Size Small (16-35 Lbs.)
Ownership Fee Simple
Monthly Total Fees $431
Acceptable Financing Cash, Conventional
Membership Fee Required Required
Listing Terms Cash, Conventional
Num of Pet 1
Special Listing Condition Real Estate Owned
Read Less Info
Want to know what your home might be worth? Contact us for a FREE valuation!

Our team is ready to help you sell your home for the highest possible price ASAP

© 2025 My Florida Regional MLS DBA Stellar MLS. All Rights Reserved.
Bought with KELLER WILLIAMS REALTY SELECT
GET MORE INFORMATION
Group Founder / Realtor® | License ID: 3102687






