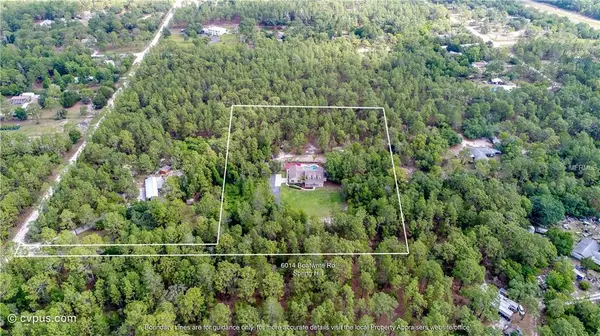$365,000
$379,900
3.9%For more information regarding the value of a property, please contact us for a free consultation.
4 Beds
2 Baths
2,114 SqFt
SOLD DATE : 07/01/2019
Key Details
Sold Price $365,000
Property Type Single Family Home
Sub Type Single Family Residence
Listing Status Sold
Purchase Type For Sale
Square Footage 2,114 sqft
Price per Sqft $172
Subdivision Hernando Highlands Unrec
MLS Listing ID W7812160
Sold Date 07/01/19
Bedrooms 4
Full Baths 2
Construction Status Appraisal,Financing,Inspections
HOA Y/N No
Originating Board Stellar MLS
Year Built 2007
Annual Tax Amount $2,258
Lot Size 2.500 Acres
Acres 2.5
Property Description
Peacefulness and Seclusion close to EVERYTHING! 4 bedroom 2 bathroom custom pool home on 2.5 acres w/ 500 feet paved private driveway w/ gated entrance. This home has been meticulously maintained and features an open floor plan with no view of neighbors. The exterior of the house was just painted with Sherwin Williams paint and new carpet was recently installed. The home features 3 bedrooms and a bathroom on one side and the master suite on the opposite side. The spacious master bedroom features a trey ceiling with recessed lighting and wood laminate flooring. The attached master bathroom has a 2 person jetted tub, a walk in shower with dual shower heads and a bench seat. The kitchen is perfectly situated for entertaining and features plenty of storage in the maple cabinets, a large bar top and stainless steel appliances including a stainless steel range hood. The custom designed free form saltwater pool features a granite table with bench seating, a large sun shelf with a bubbler jet, 3 deck jets and a multicolor LED light. The pool is surrounded by a large paver deck providing plenty of room for pool parties. Enjoy the serene setting of the front yard from the 9x35 font porch. The location of this house is unmatched. Only minutes away from schools, stores, restaurants and the Suncoast Pkwy. This house sports multiple custom features that must be seen to appreciate such as upgraded baseboards and door casing, electric and cable outlets for mounting TV's and recessed lighting and fans throughout.
Location
State FL
County Hernando
Community Hernando Highlands Unrec
Zoning AR
Interior
Interior Features Cathedral Ceiling(s), Ceiling Fans(s), Crown Molding, High Ceilings, Kitchen/Family Room Combo, Open Floorplan, Tray Ceiling(s), Vaulted Ceiling(s), Walk-In Closet(s)
Heating Electric, Heat Pump
Cooling Central Air
Flooring Carpet, Tile
Fireplace false
Appliance Cooktop, Dishwasher, Disposal, Electric Water Heater, Exhaust Fan, Range Hood, Refrigerator
Laundry Inside, Laundry Room
Exterior
Exterior Feature Irrigation System, Lighting, Rain Gutters, Sliding Doors
Parking Features Driveway, Garage Door Opener, Garage Faces Side, Guest, Parking Pad
Garage Spaces 2.0
Pool Gunite, In Ground, Salt Water
Utilities Available Cable Connected, Electricity Connected, Phone Available, Sprinkler Well, Street Lights, Underground Utilities
Roof Type Shingle
Porch Covered, Front Porch, Patio, Rear Porch
Attached Garage true
Garage true
Private Pool Yes
Building
Lot Description Flag Lot
Entry Level One
Foundation Slab
Lot Size Range 2 to less than 5
Sewer Septic Tank
Water Well
Structure Type Block, Cement Siding, Stucco
New Construction false
Construction Status Appraisal,Financing,Inspections
Others
Senior Community No
Ownership Fee Simple
Acceptable Financing Cash, Conventional, FHA, VA Loan
Listing Terms Cash, Conventional, FHA, VA Loan
Special Listing Condition None
Read Less Info
Want to know what your home might be worth? Contact us for a FREE valuation!

Our team is ready to help you sell your home for the highest possible price ASAP

© 2025 My Florida Regional MLS DBA Stellar MLS. All Rights Reserved.
GET MORE INFORMATION
Group Founder / Realtor® | License ID: 3102687






