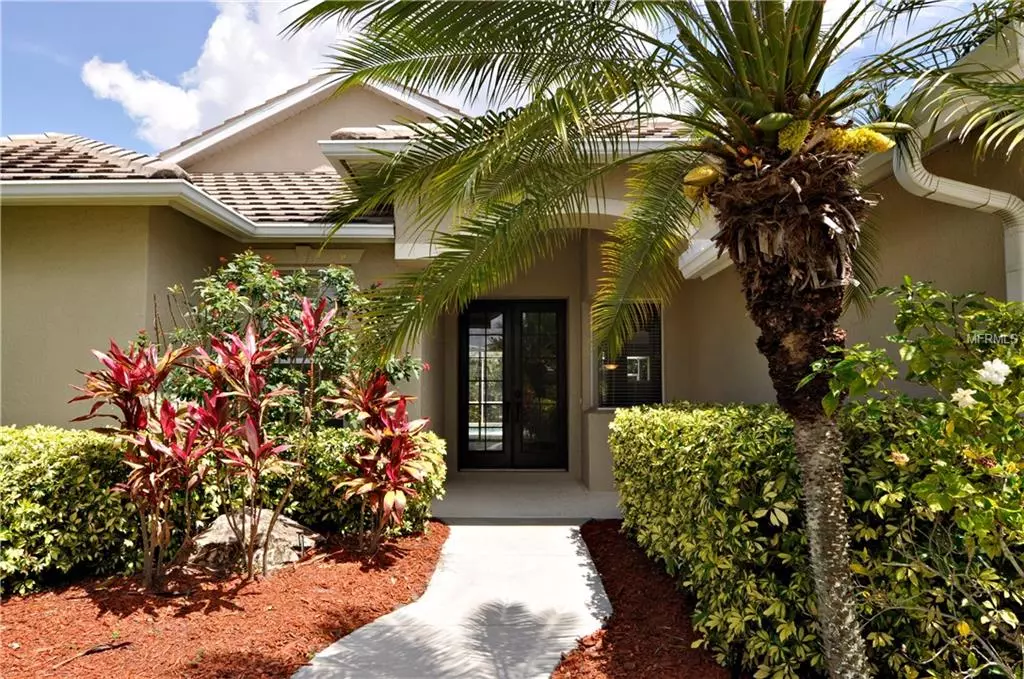$464,070
$479,000
3.1%For more information regarding the value of a property, please contact us for a free consultation.
4 Beds
3 Baths
2,734 SqFt
SOLD DATE : 08/16/2019
Key Details
Sold Price $464,070
Property Type Single Family Home
Sub Type Single Family Residence
Listing Status Sold
Purchase Type For Sale
Square Footage 2,734 sqft
Price per Sqft $169
Subdivision Three Oaks
MLS Listing ID A4433504
Sold Date 08/16/19
Bedrooms 4
Full Baths 3
Construction Status Appraisal,Financing,Inspections
HOA Fees $37/ann
HOA Y/N Yes
Year Built 2001
Annual Tax Amount $4,818
Lot Size 10,890 Sqft
Acres 0.25
Property Description
Beautiful 4-bedroom, 3-bathroom, 3 car garage, home with a heated pool/spa and office. There are endless possibilities with this fantastic layout! Is that a 2nd Master Suite or a playroom, or maybe a den? Do you need an office, library, or a nursery? The choice is all yours! This light, bright, move-in ready home was just freshly painted and is awaiting your decorating touch. 2015 upgrades include, granite countertops, new appliances, and laminate flooring throughout most of the home. To complete the update, pavers were added to the lanai. In 2016 the A/C was changed to a 5 ton 14 seer system and in 2017 new duct work was added. Just last month, new carpet was installed in 2 of the bedrooms and a new garage door opener installed in the garage. You’ll find 4 rooms with 12 ft tray ceilings and crown molding in most of the home. Maintain your lush yard and landscaping using the well and a 4 zone Rainbird sprinkler system. Don’t miss this beauty in the lovely community of Three Oaks!
Location
State FL
County Sarasota
Community Three Oaks
Zoning RSF2
Interior
Interior Features Built-in Features, Ceiling Fans(s), Crown Molding, Eat-in Kitchen, High Ceilings, Stone Counters, Tray Ceiling(s), Walk-In Closet(s)
Heating Central
Cooling Central Air
Flooring Carpet, Ceramic Tile, Laminate
Fireplace false
Appliance Dishwasher, Disposal, Electric Water Heater, Microwave, Range, Refrigerator
Laundry Laundry Room
Exterior
Exterior Feature Fence, Irrigation System, Sidewalk, Sliding Doors
Garage Spaces 3.0
Pool Gunite, Heated, In Ground, Screen Enclosure, Self Cleaning
Community Features Deed Restrictions, Playground, Sidewalks
Utilities Available Cable Connected, Electricity Connected
Amenities Available Playground
Waterfront false
Roof Type Tile
Attached Garage true
Garage true
Private Pool Yes
Building
Entry Level One
Foundation Slab
Lot Size Range 1/4 Acre to 21779 Sq. Ft.
Sewer Public Sewer
Water Public
Structure Type Block
New Construction false
Construction Status Appraisal,Financing,Inspections
Others
Pets Allowed Yes
Senior Community No
Ownership Fee Simple
Monthly Total Fees $37
Acceptable Financing Cash, Conventional
Membership Fee Required Required
Listing Terms Cash, Conventional
Special Listing Condition None
Read Less Info
Want to know what your home might be worth? Contact us for a FREE valuation!

Our team is ready to help you sell your home for the highest possible price ASAP

© 2024 My Florida Regional MLS DBA Stellar MLS. All Rights Reserved.
Bought with ALLISON JAMES ESTATES & HOMES
GET MORE INFORMATION

Group Founder / Realtor® | License ID: 3102687






