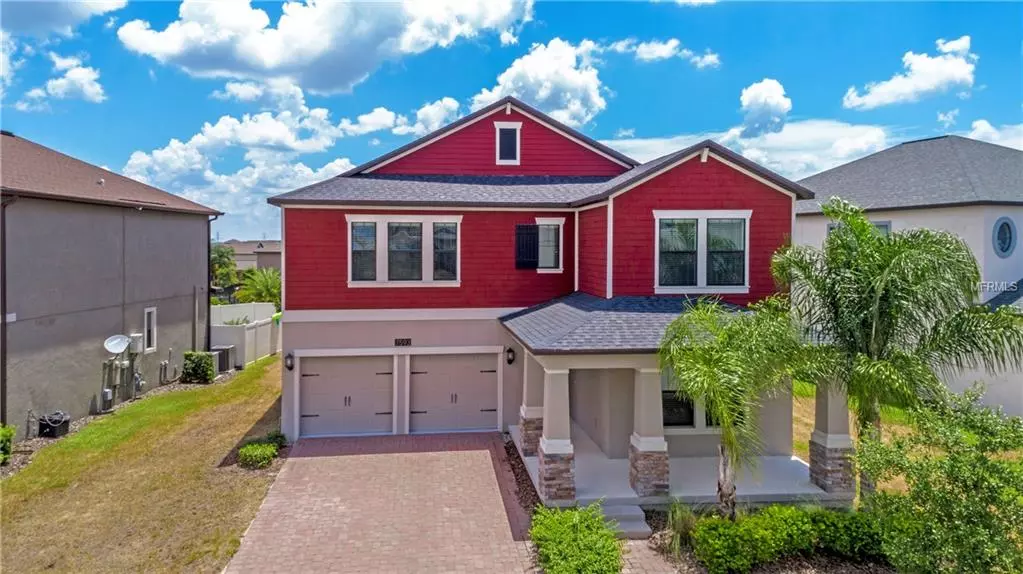$453,800
$469,500
3.3%For more information regarding the value of a property, please contact us for a free consultation.
5 Beds
4 Baths
3,938 SqFt
SOLD DATE : 08/28/2019
Key Details
Sold Price $453,800
Property Type Single Family Home
Sub Type Single Family Residence
Listing Status Sold
Purchase Type For Sale
Square Footage 3,938 sqft
Price per Sqft $115
Subdivision Summerlake Pd Ph 3B
MLS Listing ID O5780992
Sold Date 08/28/19
Bedrooms 5
Full Baths 3
Half Baths 1
Construction Status Inspections
HOA Fees $187/mo
HOA Y/N Yes
Year Built 2016
Annual Tax Amount $6,808
Lot Size 8,276 Sqft
Acres 0.19
Property Description
HUGE PRICE DROP This almost new property has been maintained to a high standard. Located in an elevated position with a limited view of the Hancock chain of lakes the property benefits from the master on the 1st floor and a further 4 bedrooms and a huge loft area upstairs. In addition the property has two laundry rooms, a stackable washer and dryer outside the master bedroom then a full laundry room upstairs. The first floor is tiled throughout and carpets have been professionally cleaned. The exterior has a large fenced yard and property has a tandem 3 car garage. Landscape is covered by the HOA and property located close to the clubhouse and walking distance to the new Elementary school to be built at Summerlake. The clubhouse has a fitness center and playground close by and Summerlake has a great program of family orientated social events throughout the year.
Location
State FL
County Orange
Community Summerlake Pd Ph 3B
Zoning P-D
Rooms
Other Rooms Inside Utility, Loft
Interior
Interior Features Ceiling Fans(s), Walk-In Closet(s)
Heating Central, Heat Pump, Natural Gas
Cooling Central Air, Zoned
Flooring Carpet, Ceramic Tile
Furnishings Unfurnished
Fireplace false
Appliance Dishwasher, Disposal, Dryer, Microwave, Range, Refrigerator, Tankless Water Heater, Washer
Laundry Inside, Laundry Closet, Laundry Room, Upper Level
Exterior
Exterior Feature Fence, Irrigation System, Sliding Doors
Parking Features Garage Door Opener, Tandem
Garage Spaces 3.0
Community Features Association Recreation - Owned, Deed Restrictions, Fitness Center, Playground, Pool, Tennis Courts
Utilities Available Cable Connected, Electricity Connected, Natural Gas Connected, Public, Sewer Connected
Amenities Available Clubhouse, Fitness Center, Playground, Pool, Tennis Court(s)
View Y/N 1
View Garden, Water
Roof Type Shingle
Porch Front Porch, Rear Porch
Attached Garage true
Garage true
Private Pool No
Building
Lot Description Gentle Sloping, In County
Entry Level Two
Foundation Slab
Lot Size Range Up to 10,889 Sq. Ft.
Sewer Public Sewer
Water Public
Architectural Style Florida
Structure Type Block,Stucco
New Construction false
Construction Status Inspections
Schools
Elementary Schools Independence Elementary
Middle Schools Bridgewater Middle
High Schools Windermere High School
Others
Pets Allowed Yes
HOA Fee Include Maintenance Grounds,Recreational Facilities
Senior Community No
Ownership Fee Simple
Monthly Total Fees $187
Membership Fee Required Required
Special Listing Condition None
Read Less Info
Want to know what your home might be worth? Contact us for a FREE valuation!

Our team is ready to help you sell your home for the highest possible price ASAP

© 2024 My Florida Regional MLS DBA Stellar MLS. All Rights Reserved.
Bought with LA ROSA REALTY, LLC
GET MORE INFORMATION

Group Founder / Realtor® | License ID: 3102687






