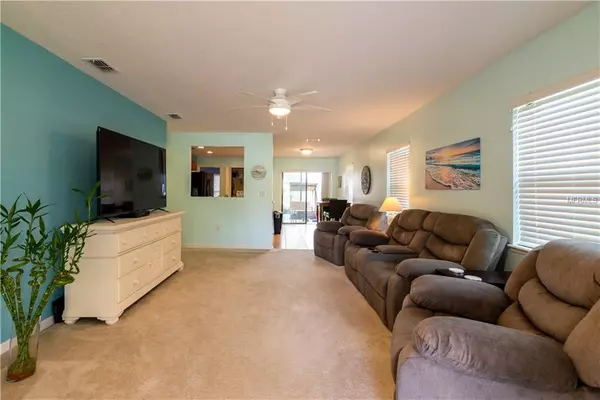$208,000
$210,000
1.0%For more information regarding the value of a property, please contact us for a free consultation.
3 Beds
2 Baths
1,210 SqFt
SOLD DATE : 06/28/2019
Key Details
Sold Price $208,000
Property Type Single Family Home
Sub Type Single Family Residence
Listing Status Sold
Purchase Type For Sale
Square Footage 1,210 sqft
Price per Sqft $171
Subdivision Palmetto Estates
MLS Listing ID A4433463
Sold Date 06/28/19
Bedrooms 3
Full Baths 2
Construction Status Inspections
HOA Fees $25/ann
HOA Y/N Yes
Year Built 2015
Annual Tax Amount $1,378
Lot Size 6,534 Sqft
Acres 0.15
Property Description
This is a prime opportunity for a first time home buyer, someone looking to downsize or anyone wishing for a reasonable house payment for an almost new home. This beauty is only 4 years young, fresh bright paint and has been well taken care of. Just 20 mins from Bradenton or St. Pete and its also an easy drive to many other work locations, as well as not too far away from our waters we love to enjoy here in Manatee County. This Maronda Homes Valencia model has hurricane shutters to keep your family safe and all the original builder info. Come see your almost new home quick, because at this price it won't last long so schedule your appointment today. MAKE SURE TO CLICK ON VIRTUAL TOUR UNDER "SEE MORE FACTS" FOR A 3D WALK THROUGH
Location
State FL
County Manatee
Community Palmetto Estates
Zoning PDR
Direction E
Interior
Interior Features Ceiling Fans(s), Eat-in Kitchen, Solid Surface Counters, Split Bedroom, Thermostat
Heating Central
Cooling Central Air
Flooring Carpet, Ceramic Tile
Fireplace false
Appliance Dishwasher, Disposal, Electric Water Heater, Ice Maker, Microwave
Exterior
Exterior Feature Balcony, Hurricane Shutters, Irrigation System, Rain Gutters, Sidewalk, Sliding Doors
Garage Spaces 2.0
Utilities Available Cable Connected, Electricity Connected, Fiber Optics, Phone Available, Public, Sewer Connected, Street Lights
Roof Type Shingle
Attached Garage true
Garage true
Private Pool No
Building
Foundation Slab
Lot Size Range Up to 10,889 Sq. Ft.
Sewer Public Sewer
Water Public
Structure Type Stucco
New Construction false
Construction Status Inspections
Schools
Elementary Schools James Tillman Elementary
Middle Schools Buffalo Creek Middle
High Schools Palmetto High
Others
Pets Allowed No
Senior Community No
Ownership Fee Simple
Monthly Total Fees $25
Acceptable Financing Cash, FHA
Membership Fee Required Required
Listing Terms Cash, FHA
Special Listing Condition None
Read Less Info
Want to know what your home might be worth? Contact us for a FREE valuation!

Our team is ready to help you sell your home for the highest possible price ASAP

© 2025 My Florida Regional MLS DBA Stellar MLS. All Rights Reserved.
Bought with REALTY ONE GROUP SKYLINE
GET MORE INFORMATION
Group Founder / Realtor® | License ID: 3102687






