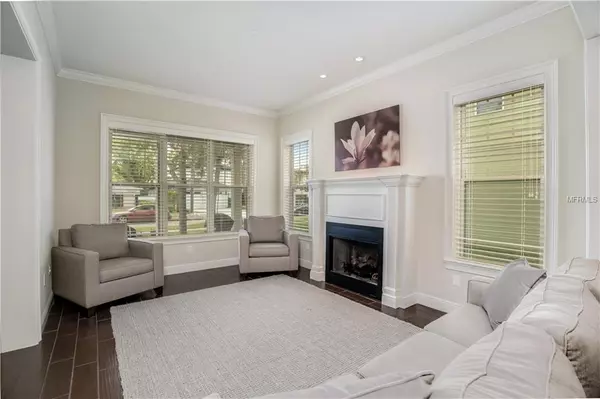$875,000
$975,000
10.3%For more information regarding the value of a property, please contact us for a free consultation.
4 Beds
4 Baths
3,484 SqFt
SOLD DATE : 08/16/2019
Key Details
Sold Price $875,000
Property Type Single Family Home
Sub Type Single Family Residence
Listing Status Sold
Purchase Type For Sale
Square Footage 3,484 sqft
Price per Sqft $251
Subdivision Lake Knowles Terrace Add 02
MLS Listing ID O5771960
Sold Date 08/16/19
Bedrooms 4
Full Baths 3
Half Baths 1
Construction Status Inspections
HOA Y/N No
Year Built 2012
Annual Tax Amount $11,631
Lot Size 9,583 Sqft
Acres 0.22
Property Description
Situated on a classic tree-lined brick street, this custom Winter Park home is truly bespoke; designed to maximize openness and the natural lighting the nearly 9,600 square foot lot provides. Built in 2012, the four bedroom, three-and-one-half bath home was meticulously crafted with wood tile floors, beaded and cased ceilings, custom cabinetry, granite countertops and a gas fireplace. The upstairs boasts spacious bedrooms, a 250 square foot bonus room, and large attic with natural light. Outside you will find a spacious fenced in yard with room for a pool, a brick paver driveway, and a covered patio offering additional space for dining and entertainment. This move-in ready home is located in the heart of Winter Park with top-rated schools, and close proximity to shopping, dining, and recreation.
Location
State FL
County Orange
Community Lake Knowles Terrace Add 02
Zoning R-1A
Rooms
Other Rooms Attic, Family Room
Interior
Interior Features Ceiling Fans(s), Crown Molding, Eat-in Kitchen, High Ceilings, Kitchen/Family Room Combo, Living Room/Dining Room Combo, Solid Wood Cabinets, Stone Counters, Walk-In Closet(s), Window Treatments
Heating Central
Cooling Central Air, Humidity Control
Flooring Carpet, Ceramic Tile, Wood
Fireplaces Type Gas
Furnishings Unfurnished
Fireplace true
Appliance Built-In Oven, Cooktop, Dishwasher, Disposal, Electric Water Heater, Microwave, Refrigerator
Laundry Inside, Laundry Room
Exterior
Exterior Feature Irrigation System, Lighting
Parking Features Driveway, Garage Door Opener
Garage Spaces 2.0
Utilities Available BB/HS Internet Available, Public, Street Lights, Underground Utilities
Roof Type Shingle
Attached Garage true
Garage true
Private Pool No
Building
Lot Description City Limits, Street Brick
Foundation Stem Wall
Lot Size Range Up to 10,889 Sq. Ft.
Sewer Public Sewer
Water Public
Architectural Style Custom, Traditional
Structure Type Block,Stucco,Wood Frame
New Construction false
Construction Status Inspections
Schools
Elementary Schools Dommerich Elem
Middle Schools Maitland Middle
High Schools Winter Park High
Others
Senior Community No
Ownership Fee Simple
Acceptable Financing Cash, Conventional
Listing Terms Cash, Conventional
Special Listing Condition None
Read Less Info
Want to know what your home might be worth? Contact us for a FREE valuation!

Our team is ready to help you sell your home for the highest possible price ASAP

© 2024 My Florida Regional MLS DBA Stellar MLS. All Rights Reserved.
Bought with PREMIER SOTHEBY'S INTL. REALTY
GET MORE INFORMATION

Group Founder / Realtor® | License ID: 3102687






