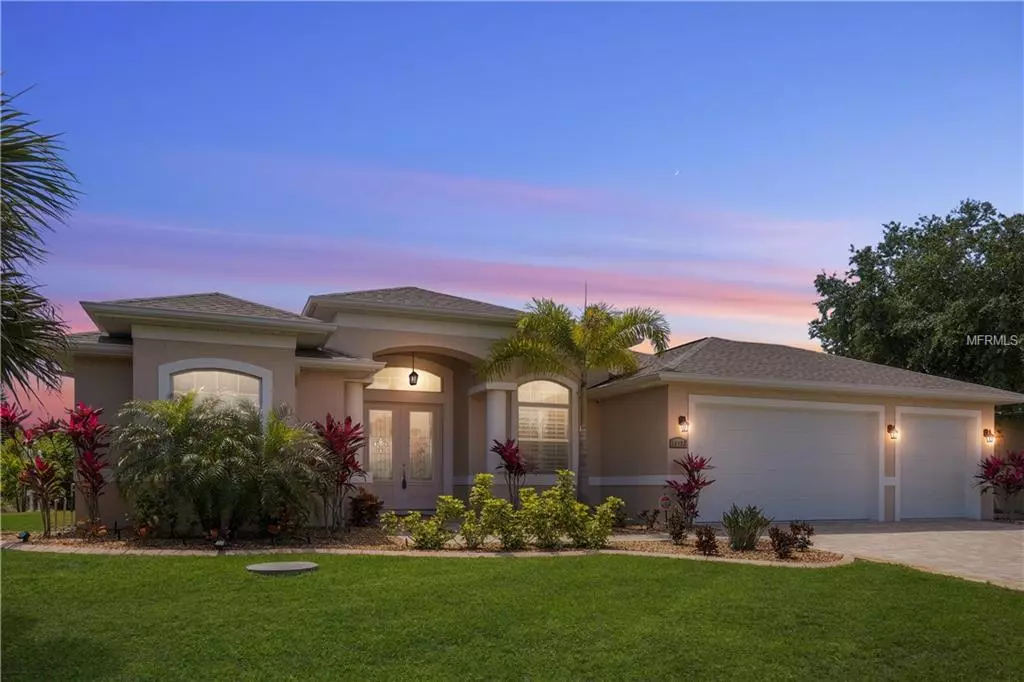$434,000
$450,000
3.6%For more information regarding the value of a property, please contact us for a free consultation.
3 Beds
2 Baths
1,975 SqFt
SOLD DATE : 09/27/2019
Key Details
Sold Price $434,000
Property Type Single Family Home
Sub Type Single Family Residence
Listing Status Sold
Purchase Type For Sale
Square Footage 1,975 sqft
Price per Sqft $219
Subdivision Port Charlotte Sec 87
MLS Listing ID D6106289
Sold Date 09/27/19
Bedrooms 3
Full Baths 2
Construction Status Financing,Inspections,Kick Out Clause,Other Contract Contingencies
HOA Fees $6/ann
HOA Y/N Yes
Year Built 2016
Annual Tax Amount $5,594
Lot Size 10,454 Sqft
Acres 0.24
Property Description
Upscale living will be enjoyed when you are fortunate enough to call this waterfront house your home. This 3 bedroom plus den layout was a former model for Paradise Builders & provides spacious rooms for family, wonderful natural lighting, scenic canal views, & a wonderful layout for entertaining. Pavers accentuate the driveway & walkway to the home’s entry where double paneled glass doors welcome you inside. Plantation shutters adorn impact doors & windows allowing you to control the amount of sunlight filtering in. Triple sliders or French doors open from the great room, master BR, spare BR & nook onto the paver lanai & pool surround. Indoors & outdoors meld into one when sliders are open to the beautiful pool area. Large master bedroom & ensuite features walk-in closet, dual sinks, tiled Roman shower, soaking tub & granite counter tops. Guest/pool bath can be accessed directly from lanai. Kitchen showcases SS appliances, wood cabinets w/pantry, 10-foot island w/sink. Breakfast nook entwines with kitchen to create a focal area for family gatherings. Front room with double door entry has flexible uses depending on your needs—office space, library, toy room, arts & crafts—to name a few. Special features include porcelain tile throughout, irrigation, security system, tray ceilings, laundry room w/cabinets & granite counter, gutters, heated pool & more. Extended pool deck provides ample room for chaise lounges or seating area. This is surely a home the discriminating buyer will want to view!
Location
State FL
County Charlotte
Community Port Charlotte Sec 87
Zoning RSF3.5
Rooms
Other Rooms Den/Library/Office, Great Room, Inside Utility
Interior
Interior Features Ceiling Fans(s), Eat-in Kitchen, High Ceilings, Kitchen/Family Room Combo, Open Floorplan, Solid Wood Cabinets, Split Bedroom, Stone Counters, Tray Ceiling(s), Walk-In Closet(s), Window Treatments
Heating Electric
Cooling Central Air
Flooring Tile
Fireplace false
Appliance Dishwasher, Disposal, Electric Water Heater, Microwave, Range, Refrigerator
Laundry Inside, Laundry Room
Exterior
Exterior Feature French Doors, Irrigation System, Rain Gutters, Sliding Doors
Parking Features Driveway, Garage Door Opener, Off Street, Oversized
Garage Spaces 2.0
Pool Gunite, Heated, In Ground, Screen Enclosure
Community Features Boat Ramp, Deed Restrictions, Playground, Boat Ramp, Water Access
Utilities Available Electricity Connected, Mini Sewer, Public, Sewer Connected
Amenities Available Playground
Waterfront Description Canal - Saltwater
View Y/N 1
Water Access 1
Water Access Desc Bay/Harbor,Canal - Brackish,Canal - Saltwater,Gulf/Ocean,Intracoastal Waterway,Lagoon,River
View Water
Roof Type Shingle
Porch Covered, Enclosed, Screened
Attached Garage true
Garage true
Private Pool Yes
Building
Lot Description FloodZone, In County, Paved
Foundation Slab
Lot Size Range Up to 10,889 Sq. Ft.
Builder Name Paradise Builders
Sewer Public Sewer
Water Public
Architectural Style Florida, Ranch
Structure Type Block,Stucco
New Construction false
Construction Status Financing,Inspections,Kick Out Clause,Other Contract Contingencies
Schools
Elementary Schools Myakka River Elementary
Middle Schools L.A. Ainger Middle
High Schools Lemon Bay High
Others
Pets Allowed Yes
HOA Fee Include Common Area Taxes
Senior Community No
Ownership Fee Simple
Monthly Total Fees $6
Acceptable Financing Cash, Conventional
Membership Fee Required Optional
Listing Terms Cash, Conventional
Special Listing Condition None
Read Less Info
Want to know what your home might be worth? Contact us for a FREE valuation!

Our team is ready to help you sell your home for the highest possible price ASAP

© 2024 My Florida Regional MLS DBA Stellar MLS. All Rights Reserved.
Bought with KELLER WILLIAMS REALTY GOLD
GET MORE INFORMATION

Group Founder / Realtor® | License ID: 3102687






