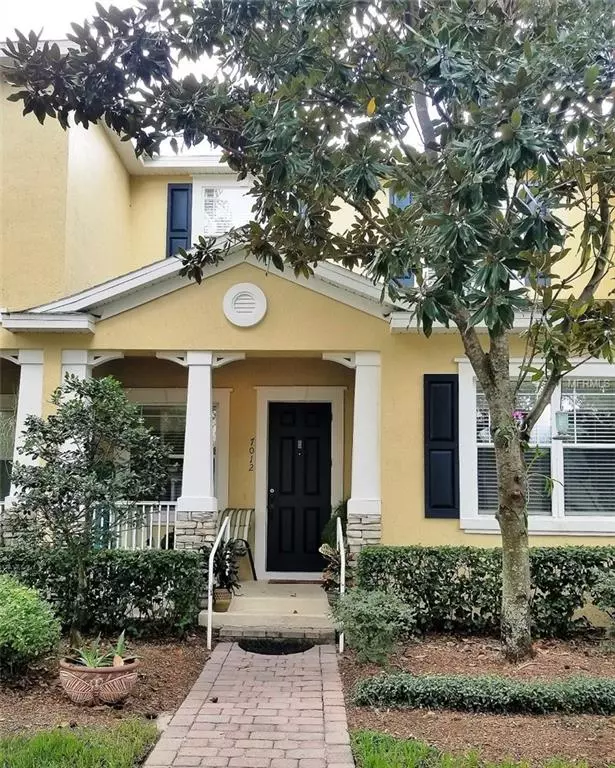$270,000
$270,000
For more information regarding the value of a property, please contact us for a free consultation.
3 Beds
3 Baths
1,802 SqFt
SOLD DATE : 04/30/2019
Key Details
Sold Price $270,000
Property Type Townhouse
Sub Type Townhouse
Listing Status Sold
Purchase Type For Sale
Square Footage 1,802 sqft
Price per Sqft $149
Subdivision Preston Square
MLS Listing ID O5775110
Sold Date 04/30/19
Bedrooms 3
Full Baths 2
Half Baths 1
Construction Status Appraisal,Financing
HOA Fees $190/mo
HOA Y/N Yes
Year Built 2008
Annual Tax Amount $3,175
Lot Size 2,613 Sqft
Acres 0.06
Property Description
Why wait to build when you can purchase this beautiful move-in ready townhouse located in the highly desirable Preston Square community. This well maintained townhouse comes complete with a spacious loft/gameroom/bonus room. Master bedroom, located on the main floor includes a tray ceiling and 2 closets. Master bathroom comes complete with granite counter, dual sinks, vanity, separate garden tub and spacious shower. Two additional bedrooms with a full size bathroom are located upstairs with the loft. Full sized laundry room is located on the main floor. 2 car rear entry garage, and extra parking space in common area. Community pool and playground are just across the street. This beautiful walled in community offers tree lined streets, playground, park and swimming pool. Dog walking stations make it easy to walk and clean up after your pet. Ideal for full time owners, second home, or vacation villa. Close to Disney, easy access to 535, plus plenty of shopping and restaurants!
Location
State FL
County Orange
Community Preston Square
Zoning P-D
Interior
Interior Features Ceiling Fans(s), Solid Surface Counters, Solid Wood Cabinets, Tray Ceiling(s), Walk-In Closet(s), Window Treatments
Heating Electric
Cooling Central Air
Flooring Carpet, Ceramic Tile
Fireplace false
Appliance Dishwasher, Disposal, Dryer, Electric Water Heater, Microwave, Range, Refrigerator, Washer
Exterior
Exterior Feature Irrigation System, Lighting, Sidewalk
Garage Spaces 2.0
Community Features Park, Playground, Pool, Sidewalks
Utilities Available BB/HS Internet Available, Cable Connected, Electricity Connected, Phone Available, Public, Sewer Connected, Street Lights
Roof Type Shingle
Attached Garage true
Garage true
Private Pool No
Building
Foundation Slab
Lot Size Range Non-Applicable
Sewer Public Sewer
Water None
Structure Type Block,Stucco
New Construction false
Construction Status Appraisal,Financing
Others
Pets Allowed Breed Restrictions, Yes
HOA Fee Include Pool,Maintenance Structure,Maintenance Grounds
Senior Community No
Ownership Fee Simple
Monthly Total Fees $190
Acceptable Financing Cash, Conventional, FHA, VA Loan
Listing Terms Cash, Conventional, FHA, VA Loan
Special Listing Condition None
Read Less Info
Want to know what your home might be worth? Contact us for a FREE valuation!

Our team is ready to help you sell your home for the highest possible price ASAP

© 2025 My Florida Regional MLS DBA Stellar MLS. All Rights Reserved.
Bought with 1ST CLASS WATERFRONT PROPERTIES LLC
GET MORE INFORMATION
Group Founder / Realtor® | License ID: 3102687

