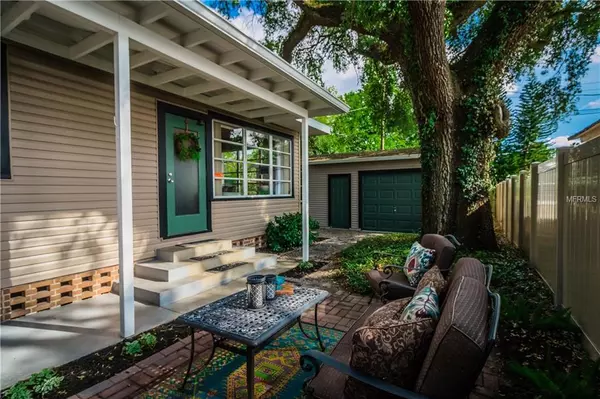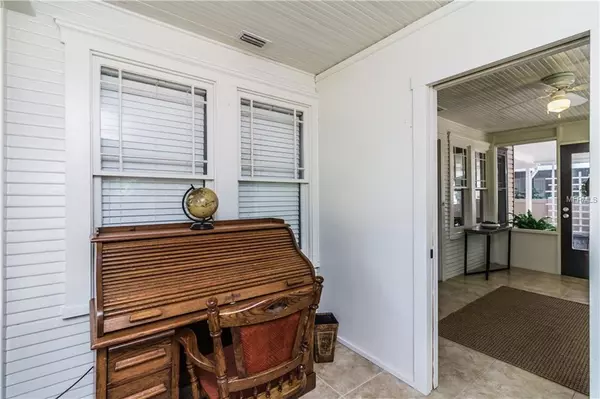$265,000
$265,000
For more information regarding the value of a property, please contact us for a free consultation.
2 Beds
2 Baths
1,820 SqFt
SOLD DATE : 05/16/2019
Key Details
Sold Price $265,000
Property Type Single Family Home
Sub Type Single Family Residence
Listing Status Sold
Purchase Type For Sale
Square Footage 1,820 sqft
Price per Sqft $145
Subdivision Palmorey Sub
MLS Listing ID L4907318
Sold Date 05/16/19
Bedrooms 2
Full Baths 2
Construction Status Inspections,No Contingency
HOA Y/N No
Year Built 1926
Annual Tax Amount $1,300
Lot Size 10,454 Sqft
Acres 0.24
Lot Dimensions 75 x 137
Property Description
Gorgeous 1920’s Bungalow in amazing condition and in the perfect location to enjoy the best of Lakeland! Don’t miss your chance to own a piece of Lakeland’s history with this spacious 2-BDRM/2-BATH, meticulously maintained gem on Palencia PL off S Florida Ave. Features include NEW roof and AC in 2019, over 1,800 sq ft of beautiful hardwood flooring or tile, a wood-burning fireplace, an updated kitchen with stainless steel appliances, adorable built-ins, a bright Florida room and office with AC, a carport, and a detached workshop with AC. The master suite has his/her closets and a full bathroom. This home sits on nearly a quarter acre and is fenced. The lot offers mature foliage, including a fruit producing Meyer lemon tree, and has a lovely garden patio to enjoy the birds. Located just minutes from Polk Parkway, Downtown Lakeland, Lakeside Village, Lake Hollingsworth, and more! Schedule a showing now to fall in love with this beauty.
Location
State FL
County Polk
Community Palmorey Sub
Rooms
Other Rooms Den/Library/Office, Family Room, Florida Room, Formal Dining Room Separate, Formal Living Room Separate
Interior
Interior Features Built-in Features, Eat-in Kitchen, Thermostat, Window Treatments
Heating Central, Electric
Cooling Central Air, Mini-Split Unit(s)
Flooring Tile, Wood
Fireplaces Type Wood Burning
Fireplace true
Appliance Dishwasher, Microwave, Range, Refrigerator
Laundry In Kitchen, Laundry Closet
Exterior
Exterior Feature Fence, Rain Gutters
Utilities Available BB/HS Internet Available, Cable Available, Electricity Connected
Roof Type Membrane,Shingle
Attached Garage false
Garage false
Private Pool No
Building
Foundation Crawlspace
Lot Size Range Up to 10,889 Sq. Ft.
Sewer Public Sewer
Water Public
Architectural Style Bungalow
Structure Type Siding,Wood Frame
New Construction false
Construction Status Inspections,No Contingency
Schools
Elementary Schools Southwest Elem
Middle Schools Southwest Middle
High Schools Kathleen High
Others
Senior Community No
Ownership Fee Simple
Acceptable Financing Cash, Conventional, FHA, VA Loan
Listing Terms Cash, Conventional, FHA, VA Loan
Special Listing Condition None
Read Less Info
Want to know what your home might be worth? Contact us for a FREE valuation!

Our team is ready to help you sell your home for the highest possible price ASAP

© 2024 My Florida Regional MLS DBA Stellar MLS. All Rights Reserved.
Bought with BHHS FLORIDA PROPERTIES GRP
GET MORE INFORMATION

Group Founder / Realtor® | License ID: 3102687






