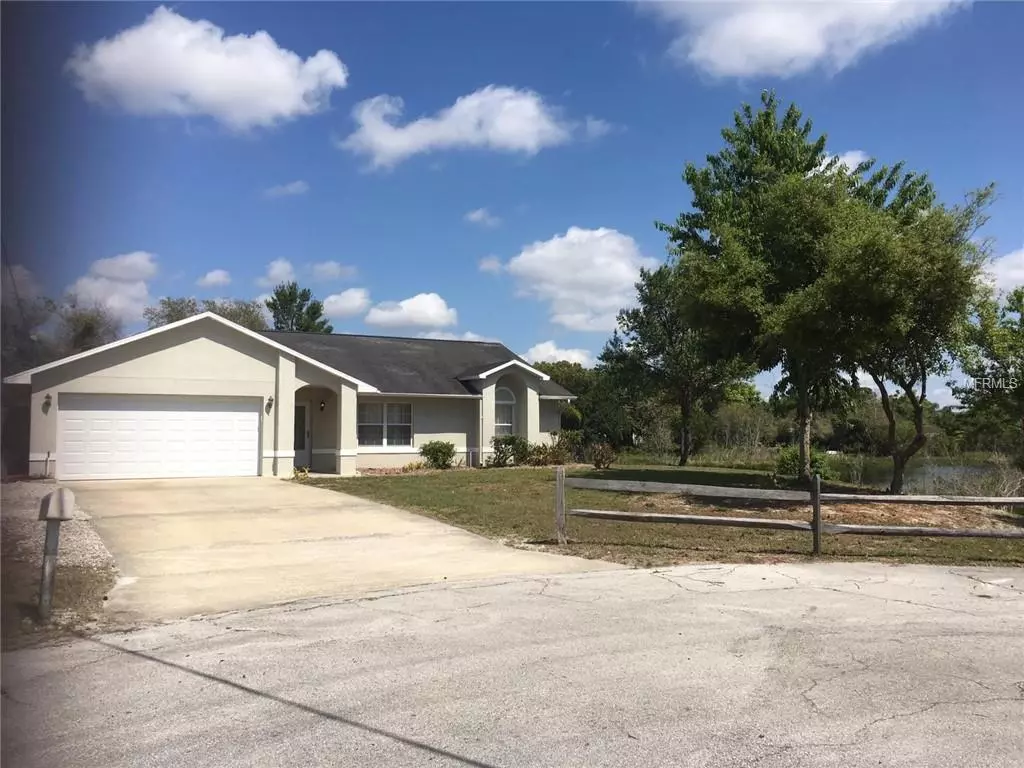$225,000
$238,800
5.8%For more information regarding the value of a property, please contact us for a free consultation.
3 Beds
2 Baths
1,689 SqFt
SOLD DATE : 06/28/2019
Key Details
Sold Price $225,000
Property Type Single Family Home
Sub Type Single Family Residence
Listing Status Sold
Purchase Type For Sale
Square Footage 1,689 sqft
Price per Sqft $133
Subdivision Deltona Lakes Unit 05
MLS Listing ID O5773147
Sold Date 06/28/19
Bedrooms 3
Full Baths 2
HOA Y/N No
Year Built 1994
Annual Tax Amount $3,065
Lot Size 0.510 Acres
Acres 0.51
Property Description
Peaceful LAKEFRONT HOME, reserve-like setting on quiet cul-de-sac. Great view of nature on spring-fed Castle Lake from numerous rooms in this 3BR/2BA, open, functional, immaculate home on an over-sized lot and large lakefront of over 100 feet. Freshly painted and remodeled inside. Neutral ceramic tile throughout Kitchen, Family Room, Dining Room, Master Bedroom and Bathrooms. New Granite countertops in Kitchen & Master bath. New Kitchen cabinets. New vinyl laminate in bedrooms, living room and Florida room. Vaulted ceilings in Family and Living Rooms. Inside laundry room with laundry tub. Large LAKEFRONT LOT with wildlife for nature lovers. Mature landscaping and backyard privacy fenced. Easy access to I-4 and SR 415 & SR 417. Close walking distance to banks, CVS, grocery and bus line. No Association Fees.
Location
State FL
County Volusia
Community Deltona Lakes Unit 05
Zoning 01R
Rooms
Other Rooms Florida Room, Inside Utility
Interior
Interior Features Ceiling Fans(s), High Ceilings, Open Floorplan, Solid Surface Counters, Solid Wood Cabinets, Split Bedroom, Stone Counters, Thermostat, Vaulted Ceiling(s), Walk-In Closet(s), Window Treatments
Heating Central, Electric, Heat Pump
Cooling Central Air
Flooring Ceramic Tile, Laminate, Vinyl
Furnishings Negotiable
Fireplace false
Appliance Dishwasher, Dryer, Electric Water Heater, Microwave, Range, Refrigerator, Washer
Laundry Inside, Laundry Room
Exterior
Exterior Feature Rain Gutters
Parking Features Garage Door Opener
Garage Spaces 2.0
Community Features None
Utilities Available Cable Available, Electricity Connected, Public
Waterfront Description Lake
View Y/N 1
Water Access 1
Water Access Desc Lake
Roof Type Shingle
Porch Patio
Attached Garage true
Garage true
Private Pool No
Building
Foundation Slab
Lot Size Range 1/2 Acre to 1 Acre
Sewer Septic Tank
Water Public
Architectural Style Ranch
Structure Type Block
New Construction false
Schools
Elementary Schools Forest Lake Elem
Middle Schools Deltona Middle
High Schools University High
Others
Pets Allowed Yes
HOA Fee Include None
Senior Community No
Ownership Fee Simple
Acceptable Financing Cash, Conventional
Listing Terms Cash, Conventional
Special Listing Condition None
Read Less Info
Want to know what your home might be worth? Contact us for a FREE valuation!

Our team is ready to help you sell your home for the highest possible price ASAP

© 2025 My Florida Regional MLS DBA Stellar MLS. All Rights Reserved.
Bought with MORRIS WILLIAMS REALTY
GET MORE INFORMATION
Group Founder / Realtor® | License ID: 3102687






