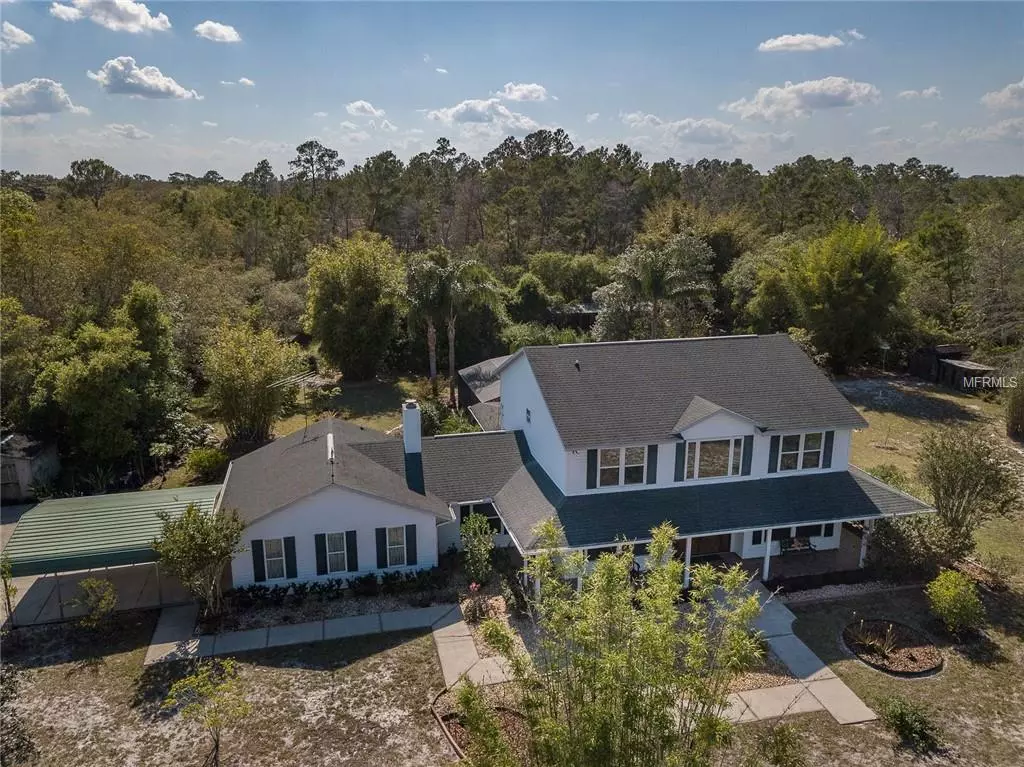$410,000
$423,000
3.1%For more information regarding the value of a property, please contact us for a free consultation.
5 Beds
3 Baths
2,696 SqFt
SOLD DATE : 06/13/2019
Key Details
Sold Price $410,000
Property Type Single Family Home
Sub Type Single Family Residence
Listing Status Sold
Purchase Type For Sale
Square Footage 2,696 sqft
Price per Sqft $152
Subdivision Bay Lake Ranch Unit 02
MLS Listing ID O5772327
Sold Date 06/13/19
Bedrooms 5
Full Baths 3
Construction Status Inspections
HOA Y/N No
Year Built 1991
Annual Tax Amount $3,084
Lot Size 2.020 Acres
Acres 2.02
Lot Dimensions 268x309x263x360
Property Description
Price Improvement & back on the market due to buyers financing falling through. Welcome to this spacious, updated country estate home located in the peaceful neighborhood of Bay Lake Ranch. This 5 bed/3 bath pool home features several recent updates that make it a must see! Nestled on 2+ acres, this property is fully fenced with several detached buildings, bamboo and fruit trees. New french doors lead to oversized (42x14) screened porch, saltwater pool with diamond bright finish and waterfall all installed in 2005. Freshly painted, new carpet and knockdown ceilings through-out entire home, new toilets, all windows replaced with insulated/tempered energy efficient and transferable lifetime warranty. Updated roof, well, septic and dual AC system. The renovated kitchen features Corian counter tops, maple cabinets, wine cooler, breakfast nook, stainless steel appliances, pass through window to pool/porch, 2 walk in pantries, and a walk in storage closet & whole house water softener system. Master suite offers tile floors, walk in closet, dual sinks and garden tub. The cozy family room offers wood burning fireplace for your enjoyment. The downstairs 5th bedroom has adjoining bath and new tile wood plank floors which doubles as an office or guest room. Over-sized garage and 2 car carport. Great family home with plenty of room to roam with two access gates to the property. No HOA, bring your toys , horses & chickens. Tons of privacy awaits you! Click on VIDEO for more pictures.
Location
State FL
County Osceola
Community Bay Lake Ranch Unit 02
Zoning OAR2
Direction NE
Rooms
Other Rooms Breakfast Room Separate, Family Room, Formal Dining Room Separate, Formal Living Room Separate
Interior
Interior Features Cathedral Ceiling(s), Ceiling Fans(s), Eat-in Kitchen, High Ceilings, Window Treatments
Heating Central, Electric, Heat Pump, Zoned
Cooling Central Air
Flooring Carpet, Ceramic Tile, Wood
Fireplaces Type Family Room, Wood Burning
Furnishings Unfurnished
Fireplace true
Appliance Built-In Oven, Cooktop, Dishwasher, Dryer, Electric Water Heater, Exhaust Fan, Ice Maker, Microwave, Range, Refrigerator, Washer, Water Filtration System, Water Softener, Wine Refrigerator
Laundry In Garage, Laundry Chute, Outside
Exterior
Exterior Feature Fence, French Doors, Lighting, Rain Gutters, Storage
Parking Features Covered, Oversized, Workshop in Garage
Garage Spaces 2.0
Pool Gunite, In Ground, Salt Water, Screen Enclosure
Utilities Available BB/HS Internet Available, Electricity Available, Electricity Connected, Phone Available
View Trees/Woods
Roof Type Shingle
Porch Front Porch, Porch, Rear Porch, Screened, Wrap Around
Attached Garage true
Garage true
Private Pool Yes
Building
Lot Description Oversized Lot, Paved, Zoned for Horses
Entry Level Two
Foundation Slab
Lot Size Range Two + to Five Acres
Sewer Private Sewer, Septic Tank
Water Well
Architectural Style Colonial, Custom
Structure Type Siding,Wood Frame
New Construction false
Construction Status Inspections
Schools
Elementary Schools Harmony Community School (K-8)
Middle Schools Narcoossee Middle
High Schools Harmony High
Others
Pets Allowed Yes
Senior Community No
Ownership Fee Simple
Acceptable Financing Cash, Conventional, FHA, VA Loan
Membership Fee Required None
Listing Terms Cash, Conventional, FHA, VA Loan
Special Listing Condition None
Read Less Info
Want to know what your home might be worth? Contact us for a FREE valuation!

Our team is ready to help you sell your home for the highest possible price ASAP

© 2025 My Florida Regional MLS DBA Stellar MLS. All Rights Reserved.
Bought with WATSON REALTY CORP
GET MORE INFORMATION
Group Founder / Realtor® | License ID: 3102687






