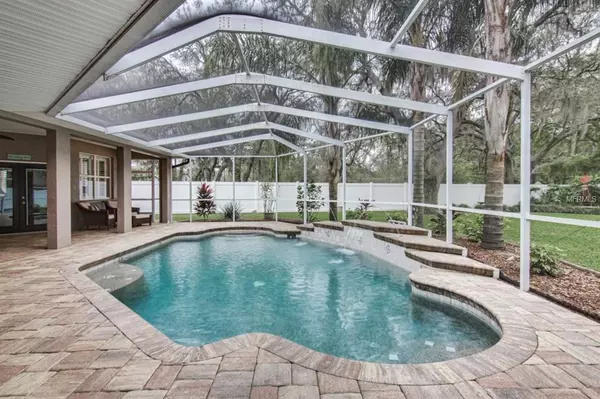$355,000
$349,900
1.5%For more information regarding the value of a property, please contact us for a free consultation.
4 Beds
3 Baths
2,608 SqFt
SOLD DATE : 04/30/2019
Key Details
Sold Price $355,000
Property Type Single Family Home
Sub Type Single Family Residence
Listing Status Sold
Purchase Type For Sale
Square Footage 2,608 sqft
Price per Sqft $136
Subdivision Yorkshire
MLS Listing ID L4906861
Sold Date 04/30/19
Bedrooms 4
Full Baths 3
Construction Status Appraisal,Financing,Inspections
HOA Fees $20/ann
HOA Y/N Yes
Year Built 1998
Annual Tax Amount $2,958
Lot Size 0.390 Acres
Acres 0.39
Property Description
GORGEOUS POOL HOME LOADED WITH UPGRADES including SMART HOME TECHNOLOGY! Incredibly spacious floor plan includes 4 bedrooms with 3 bathrooms, a BONUS ROOM, both formal dining & living rooms, a large kitchen and a family room that includes access to a beautiful lanai! French doors lead onto the customized lanai which boasts stone pavers & a beautiful swimming pool featuring water spouts! The screened lanai is partially covered with outdoor lighting & ceiling fans-perfect for lounging and entertaining! The kitchen is stunning with amenities that include granite counters, wood cabinetry, a center island, pantry, stainless steel appliances & a breakfast nook overlooking the pool area! The formal living room is complete with a wood burning fireplace & mantel. A master suite features private access to the lanai, tray ceilings, two walk-in closets and a luxurious en suite bathroom. The master bathroom includes his & hers granite top vanities, a garden tub, walk-in shower & water closet. The bonus room would be perfect for use as an office, den or even a fifth bedroom! The split floor plan allows for privacy as the remaining bedrooms & bathrooms are situated on the other side of the home. The remaining bathrooms are spacious and feature granite top vanities-with one of the bathrooms having direct access onto the lanai! The huge backyard is completely privacy fenced and includes an open patio area and lovely landscaping. The front of the home is full of curb appeal with an oversized, stone paver driveway!
Location
State FL
County Polk
Community Yorkshire
Rooms
Other Rooms Breakfast Room Separate, Formal Dining Room Separate, Formal Living Room Separate, Inside Utility
Interior
Interior Features Ceiling Fans(s), Eat-in Kitchen, High Ceilings, Kitchen/Family Room Combo, Open Floorplan, Solid Surface Counters, Solid Wood Cabinets, Split Bedroom, Walk-In Closet(s)
Heating Central
Cooling Central Air
Flooring Carpet, Ceramic Tile, Laminate
Fireplaces Type Family Room, Wood Burning
Fireplace true
Appliance Dishwasher, Electric Water Heater, Microwave, Range, Refrigerator
Exterior
Exterior Feature Fence, French Doors, Lighting
Parking Features Driveway, Garage Door Opener
Garage Spaces 2.0
Pool Gunite, In Ground, Other, Screen Enclosure
Community Features Deed Restrictions
Utilities Available Electricity Connected
Roof Type Shingle
Porch Covered, Patio, Screened
Attached Garage true
Garage true
Private Pool Yes
Building
Lot Description In County, Irregular Lot, Oversized Lot, Sidewalk, Paved, Unincorporated
Entry Level One
Foundation Slab
Lot Size Range 1/4 Acre to 21779 Sq. Ft.
Sewer Septic Tank
Water Public
Architectural Style Contemporary
Structure Type Block,Stucco
New Construction false
Construction Status Appraisal,Financing,Inspections
Schools
Elementary Schools Wendell Watson Elem
Middle Schools Lake Gibson Middle/Junio
High Schools Lake Gibson High
Others
Pets Allowed Yes
Senior Community No
Ownership Fee Simple
Monthly Total Fees $20
Acceptable Financing Cash, Conventional, FHA, USDA Loan, VA Loan
Membership Fee Required Required
Listing Terms Cash, Conventional, FHA, USDA Loan, VA Loan
Special Listing Condition None
Read Less Info
Want to know what your home might be worth? Contact us for a FREE valuation!

Our team is ready to help you sell your home for the highest possible price ASAP

© 2024 My Florida Regional MLS DBA Stellar MLS. All Rights Reserved.
Bought with S & D REAL ESTATE SERVICE LLC
GET MORE INFORMATION

Group Founder / Realtor® | License ID: 3102687






