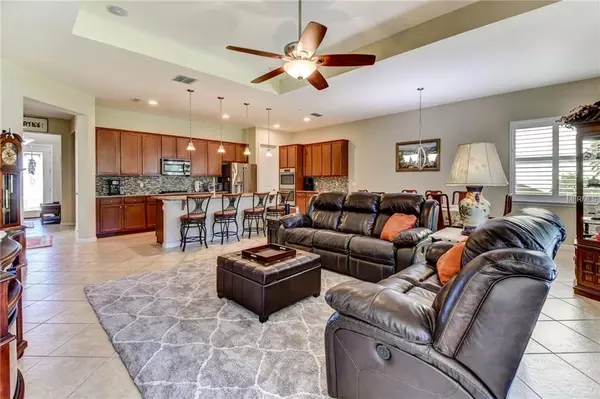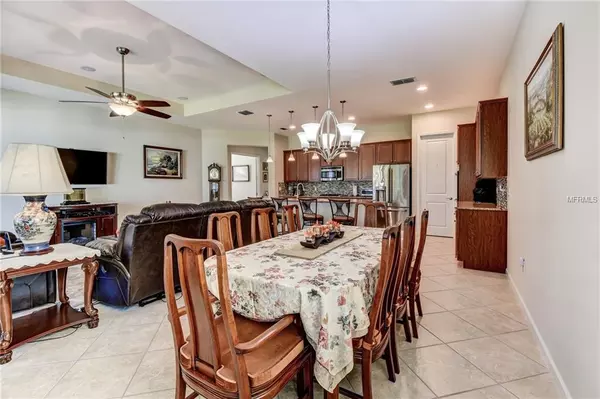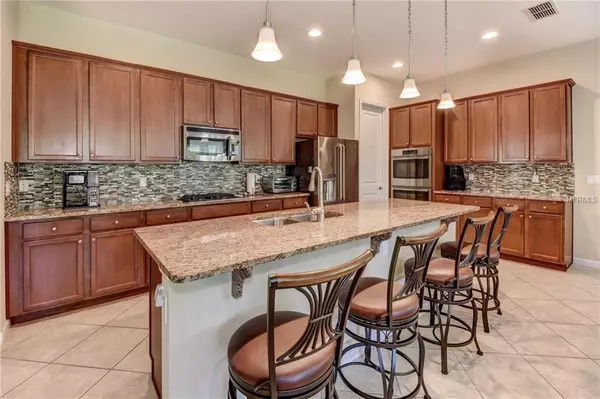$289,900
$299,900
3.3%For more information regarding the value of a property, please contact us for a free consultation.
2 Beds
2 Baths
1,928 SqFt
SOLD DATE : 06/12/2019
Key Details
Sold Price $289,900
Property Type Single Family Home
Sub Type Single Family Residence
Listing Status Sold
Purchase Type For Sale
Square Footage 1,928 sqft
Price per Sqft $150
Subdivision Victoria Park Increment 3 So
MLS Listing ID V4906077
Sold Date 06/12/19
Bedrooms 2
Full Baths 2
Construction Status Inspections
HOA Fees $286/mo
HOA Y/N Yes
Year Built 2014
Annual Tax Amount $3,131
Lot Size 8,712 Sqft
Acres 0.2
Lot Dimensions 50x170
Property Description
MOVE IN READY don't wait to BUILD! This well proportioned 2 bedroom 2 bath home offers an office/den/possible 3rd Bedroom. Lots of upgrades throughout and Amenities above the normal standard in Victoria Commons. BLOCK built in 2014. Great curb appeal, charming covered front Porch. Spacious front entry with split bedroom plan. Volume ceilings! Plantation shutters! GREAT ROOM space offers open floor plan, with fabulous kitchen, tray ceiling living area and spacious dining area. The heart of every home is the kitchen and this one offers: Granite counters, breakfast bar, double wall ovens, walk in pantry, pendant and recessed lighting, gas cooktop. Easy to keep family and friends together while lounging and visiting! The Master Bedroom is comfortable and peaceful, with trey ceiling, large master bath with walk in shower, dual vanities and sinks, grand sized walk in, organized master closet. Bedrooms are comfy carpet and the common areas are tiled on the diagonal. Triple sliders lead to the UNDER TRUSS ROOF, enclosed, LANAI. Lanai offers, double pain windows, customized shades, TV wall mount will convey. Additional features include: 220 wired in the rear for hot tub, water line in the garage for additional refrigerator, inside utility room with storage cabinets and utility sink, solid double door on the den, PRIVACY FENCED REAR YARD with mature landscaping, plus much more! This is one of 49 homes in the Commons that HOA dues COVER YARD MAINTENANCE. Community POOL! Fitness Center! WELCOME HOME!
Location
State FL
County Volusia
Community Victoria Park Increment 3 So
Zoning RES
Rooms
Other Rooms Florida Room, Inside Utility
Interior
Interior Features Ceiling Fans(s), High Ceilings, Open Floorplan, Solid Surface Counters, Solid Wood Cabinets, Split Bedroom, Tray Ceiling(s), Walk-In Closet(s), Window Treatments
Heating Central, Electric
Cooling Central Air
Flooring Carpet, Ceramic Tile
Fireplace false
Appliance Built-In Oven, Cooktop, Dishwasher, Disposal, Exhaust Fan, Gas Water Heater, Range Hood, Refrigerator
Laundry Inside, Laundry Room
Exterior
Exterior Feature Fence, Irrigation System, Lighting, Rain Gutters, Sidewalk, Sliding Doors
Garage Driveway, Garage Door Opener
Garage Spaces 2.0
Community Features Deed Restrictions, Fitness Center, Park, Playground, Pool, Tennis Courts
Utilities Available BB/HS Internet Available, Cable Connected, Electricity Connected, Fire Hydrant, Natural Gas Connected, Sewer Connected, Sprinkler Recycled, Street Lights, Underground Utilities
Amenities Available Cable TV, Fitness Center, Playground, Pool
Waterfront false
View Trees/Woods
Roof Type Shingle
Parking Type Driveway, Garage Door Opener
Attached Garage true
Garage true
Private Pool No
Building
Lot Description City Limits, Paved
Entry Level One
Foundation Slab
Lot Size Range Up to 10,889 Sq. Ft.
Sewer Public Sewer
Water Public
Architectural Style Contemporary
Structure Type Block,Stucco
New Construction false
Construction Status Inspections
Schools
Elementary Schools Freedom Elem
Middle Schools Deland Middle
High Schools Deland High
Others
Pets Allowed Yes
HOA Fee Include Cable TV,Common Area Taxes,Pool,Internet,Maintenance Grounds,Other
Senior Community No
Ownership Fee Simple
Monthly Total Fees $286
Acceptable Financing Cash, Conventional, FHA, VA Loan
Membership Fee Required Required
Listing Terms Cash, Conventional, FHA, VA Loan
Special Listing Condition None
Read Less Info
Want to know what your home might be worth? Contact us for a FREE valuation!

Our team is ready to help you sell your home for the highest possible price ASAP

© 2024 My Florida Regional MLS DBA Stellar MLS. All Rights Reserved.
Bought with JIMMIE VAUGHT REALTY INC
GET MORE INFORMATION

Group Founder / Realtor® | License ID: 3102687






