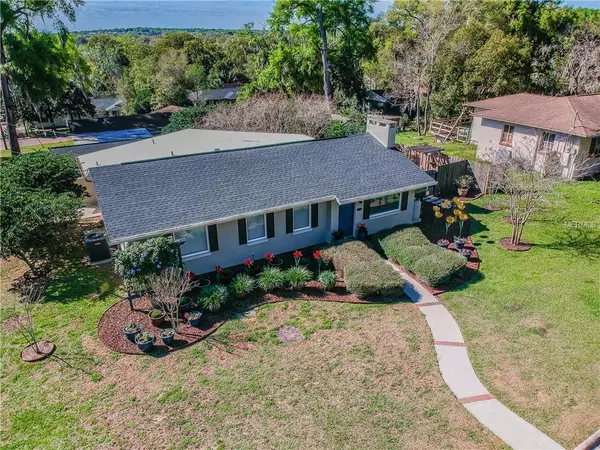$210,000
$234,000
10.3%For more information regarding the value of a property, please contact us for a free consultation.
3 Beds
3 Baths
1,584 SqFt
SOLD DATE : 04/30/2019
Key Details
Sold Price $210,000
Property Type Single Family Home
Sub Type Single Family Residence
Listing Status Sold
Purchase Type For Sale
Square Footage 1,584 sqft
Price per Sqft $132
Subdivision Golf Course Estates
MLS Listing ID T3159720
Sold Date 04/30/19
Bedrooms 3
Full Baths 3
Construction Status Appraisal,Financing,Inspections
HOA Y/N No
Year Built 1952
Annual Tax Amount $1,005
Lot Size 10,018 Sqft
Acres 0.23
Property Description
Living is easy with this meticulously kept home situated in a charming neighborhood on a corner lot near the historic downtown Dade City area. From the large front yard to the open living space to the stylish and shaded backyard, there is plenty of room for the whole family to enjoy! Home has a BRAND NEW ROOF and interior paint touch-ups. The open floor plan encompasses three spacious bedrooms and three modern bathrooms. This move-in ready home is light and bright with molding around each double-pane window providing ample natural light. When you walk through the front door you will be greeted with a wood-burning fireplace in the living room ready to roast some marshmallows. French doors will lead you to an outdoor fountain and pergola. Most of the windows are upgraded with mini-blinds inside which is a huge plus. The quaint kitchen is equipped with newer appliances, tile flooring, back-splash, ample number of cabinets and a conveniently located laundry space with folding station. The lovely dining room features custom build-in cabinets with under cabinet lighting. The master bedroom is complete with double door entry, walk-in closet and tile flooring. Master bathroom features a large vanity with drawers, accent wall with mirror, huge upgraded tile walk-in shower and covered toilet. The oversized one car garage is detached with a separate storage area and full bath. The outdoor space has so much to offer: picturesque sitting areas, running hot/cold water, garden space, designated firepit spot and more!
Location
State FL
County Pasco
Community Golf Course Estates
Zoning SFR
Interior
Interior Features Ceiling Fans(s), Crown Molding
Heating Central
Cooling Central Air
Flooring Ceramic Tile, Laminate
Fireplace false
Appliance Dishwasher, Dryer, Microwave, Range, Refrigerator, Washer
Exterior
Exterior Feature Fence, Irrigation System, Lighting
Garage Spaces 1.0
Utilities Available Cable Available, Public
Waterfront false
Roof Type Shingle
Attached Garage false
Garage true
Private Pool Yes
Building
Foundation Slab
Lot Size Range Up to 10,889 Sq. Ft.
Sewer Public Sewer
Water Public
Structure Type Block
New Construction false
Construction Status Appraisal,Financing,Inspections
Others
Senior Community No
Ownership Fee Simple
Acceptable Financing Cash, Conventional, FHA, USDA Loan, VA Loan
Membership Fee Required None
Listing Terms Cash, Conventional, FHA, USDA Loan, VA Loan
Special Listing Condition None
Read Less Info
Want to know what your home might be worth? Contact us for a FREE valuation!

Our team is ready to help you sell your home for the highest possible price ASAP

© 2024 My Florida Regional MLS DBA Stellar MLS. All Rights Reserved.
Bought with FLORIDA HERITAGE RE GROUP LLC
GET MORE INFORMATION

Group Founder / Realtor® | License ID: 3102687






