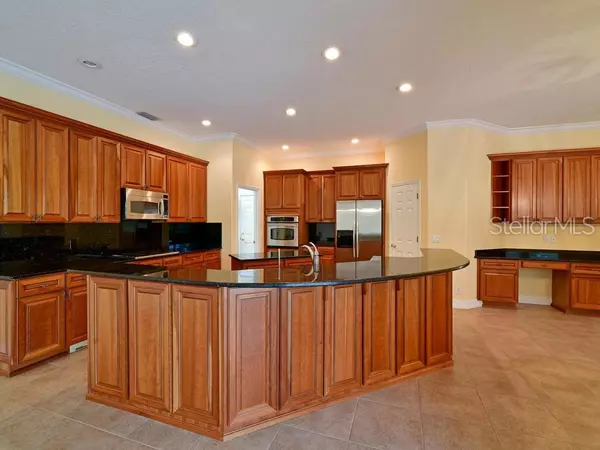$565,000
$569,900
0.9%For more information regarding the value of a property, please contact us for a free consultation.
4 Beds
3 Baths
2,977 SqFt
SOLD DATE : 09/03/2019
Key Details
Sold Price $565,000
Property Type Single Family Home
Sub Type Single Family Residence
Listing Status Sold
Purchase Type For Sale
Square Footage 2,977 sqft
Price per Sqft $189
Subdivision Waterlefe Golf & River Club
MLS Listing ID A4428759
Sold Date 09/03/19
Bedrooms 4
Full Baths 3
Construction Status Inspections
HOA Fees $205/qua
HOA Y/N Yes
Year Built 2001
Annual Tax Amount $9,143
Lot Size 0.320 Acres
Acres 0.32
Property Description
Pristine, Private and located on the quietest street in Waterlefe - the area's only golf and marina neighborhood! This meticulously maintained Hemingway model features a 3 car garage, brick driveway and lanai/pool deck, incredible outdoor kitchen and a Trex outdoor living deck. Lot features Old Florida Charm in a gated neighborhood! Many custom built features including rarely seen wood cabinet faces below the counter tops in the kitchen. Waterlefe living is very much "Resort Style" centered around the resident owned River Club featuring a Restaurant, Bar, Fitness Center, Tiki Bar and Jr Olympic Pool - the heartbeat of the neighborhood! Imagine days with friends at daily fitness classes, card games, social functions, book clubs, artist guilds and more - your social calendar is full! Golf course membership and marina slips are optional. Amazing Cable TV, WiFi and Internet INCLUDED in HOA fees. AHS Warranty included !
Come see why this will be your new Waterlefe home - CDD included in taxes.....
Location
State FL
County Manatee
Community Waterlefe Golf & River Club
Zoning A1/CH
Rooms
Other Rooms Breakfast Room Separate, Den/Library/Office, Family Room, Formal Dining Room Separate, Formal Living Room Separate, Inside Utility
Interior
Interior Features Built-in Features, Cathedral Ceiling(s), Ceiling Fans(s), Central Vaccum, Coffered Ceiling(s), Crown Molding, High Ceilings, Kitchen/Family Room Combo, Open Floorplan, Solid Surface Counters, Solid Wood Cabinets, Stone Counters, Thermostat, Tray Ceiling(s), Walk-In Closet(s), Window Treatments
Heating Natural Gas
Cooling Central Air, Humidity Control
Flooring Carpet, Ceramic Tile, Concrete, Hardwood
Furnishings Unfurnished
Fireplace false
Appliance Built-In Oven, Cooktop, Dishwasher, Disposal, Microwave, Refrigerator
Laundry Laundry Room
Exterior
Exterior Feature Irrigation System, Lighting, Outdoor Grill, Outdoor Kitchen, Rain Gutters, Sliding Doors, Sprinkler Metered
Parking Features Garage Door Opener, Golf Cart Parking, Guest
Garage Spaces 3.0
Pool Gunite, Heated, In Ground, Lighting, Screen Enclosure
Community Features Association Recreation - Owned, Deed Restrictions, Fishing, Fitness Center, Gated, Golf Carts OK, Golf, Playground, Pool, Sidewalks, Special Community Restrictions, Water Access, Waterfront
Utilities Available BB/HS Internet Available, Cable Connected, Electricity Connected, Natural Gas Connected, Public, Sewer Connected, Sprinkler Meter, Street Lights, Underground Utilities
Amenities Available Cable TV, Clubhouse, Fence Restrictions, Fitness Center, Gated, Optional Additional Fees, Playground, Pool, Recreation Facilities, Security, Vehicle Restrictions
Water Access 1
Water Access Desc Marina
View Pool, Trees/Woods
Roof Type Tile
Porch Deck, Front Porch, Porch, Rear Porch, Screened
Attached Garage true
Garage true
Private Pool Yes
Building
Lot Description Corner Lot, In County, Near Golf Course, Near Marina, Paved
Foundation Slab
Lot Size Range 1/4 Acre to 21779 Sq. Ft.
Sewer Public Sewer
Water Public
Architectural Style Spanish/Mediterranean
Structure Type Block,Stucco
New Construction false
Construction Status Inspections
Schools
Elementary Schools Freedom Elementary
Middle Schools Carlos E. Haile Middle
High Schools Braden River High
Others
Pets Allowed Yes
HOA Fee Include 24-Hour Guard,Cable TV,Pool,Internet,Management,Recreational Facilities,Security
Senior Community No
Pet Size Large (61-100 Lbs.)
Ownership Fee Simple
Monthly Total Fees $247
Acceptable Financing Cash, Conventional
Membership Fee Required Required
Listing Terms Cash, Conventional
Num of Pet 3
Special Listing Condition None
Read Less Info
Want to know what your home might be worth? Contact us for a FREE valuation!

Our team is ready to help you sell your home for the highest possible price ASAP

© 2024 My Florida Regional MLS DBA Stellar MLS. All Rights Reserved.
Bought with COLDWELL BANKER RESIDENTIAL RE
GET MORE INFORMATION

Group Founder / Realtor® | License ID: 3102687






