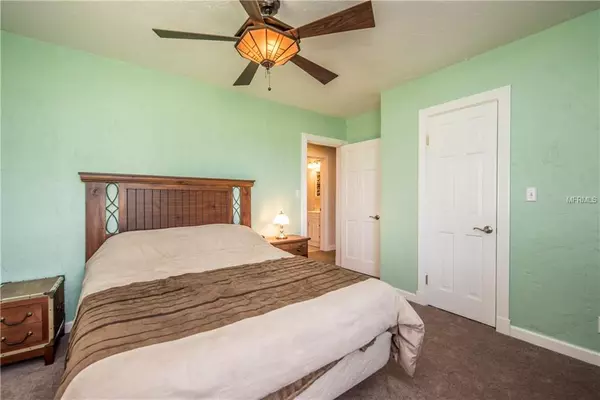$346,000
$364,000
4.9%For more information regarding the value of a property, please contact us for a free consultation.
4 Beds
3 Baths
2,654 SqFt
SOLD DATE : 07/31/2020
Key Details
Sold Price $346,000
Property Type Single Family Home
Sub Type Single Family Residence
Listing Status Sold
Purchase Type For Sale
Square Footage 2,654 sqft
Price per Sqft $130
Subdivision St Cloud Blvd Lts
MLS Listing ID S5013863
Sold Date 07/31/20
Bedrooms 4
Full Baths 3
Construction Status Financing
HOA Y/N No
Year Built 1949
Annual Tax Amount $3,177
Lot Size 0.340 Acres
Acres 0.34
Property Description
This Gorgeous Home with a great location is going to be the talk of the town. With Thermal Gas Double paned windows, 2 central Heat and Air conditioners, 2 hot water heaters the Utility bills are more than affordable. The rich look of Bamboo and ceramic tile flooring gives this fabulous home a special warm Home-sweet-Home feel. The kitchen is a unique blend of contemporary and modern styles, with tiled floor to ceiling. Let's talk about location, The sun deck on the roof of the home is a perfect location for the events in the Saint Cloud Lake front area. The master bedroom is only fit for a king and queen with all the space needed for the perfect set up, there is no furniture too big. Come and see this lovely home!!
Location
State FL
County Osceola
Community St Cloud Blvd Lts
Zoning SR1A
Rooms
Other Rooms Formal Dining Room Separate, Formal Living Room Separate, Inside Utility
Interior
Interior Features Split Bedroom, Stone Counters, Walk-In Closet(s)
Heating Central
Cooling Central Air
Flooring Bamboo, Carpet, Ceramic Tile, Wood
Fireplaces Type Living Room, Wood Burning
Fireplace true
Appliance Dishwasher, Disposal, Microwave, Range, Refrigerator
Laundry Inside, Laundry Room
Exterior
Exterior Feature Balcony
Parking Features Covered, Driveway
Utilities Available Cable Available, Electricity Available, Sewer Connected, Street Lights
Roof Type Tile
Garage false
Private Pool No
Building
Foundation Slab
Lot Size Range 1/4 Acre to 21779 Sq. Ft.
Sewer Public Sewer
Water Public
Structure Type Block
New Construction false
Construction Status Financing
Others
Senior Community No
Ownership Fee Simple
Acceptable Financing Cash, Conventional, FHA, VA Loan
Listing Terms Cash, Conventional, FHA, VA Loan
Special Listing Condition None
Read Less Info
Want to know what your home might be worth? Contact us for a FREE valuation!

Our team is ready to help you sell your home for the highest possible price ASAP

© 2025 My Florida Regional MLS DBA Stellar MLS. All Rights Reserved.
Bought with CENTURY 21 CARIOTI
GET MORE INFORMATION
Group Founder / Realtor® | License ID: 3102687






