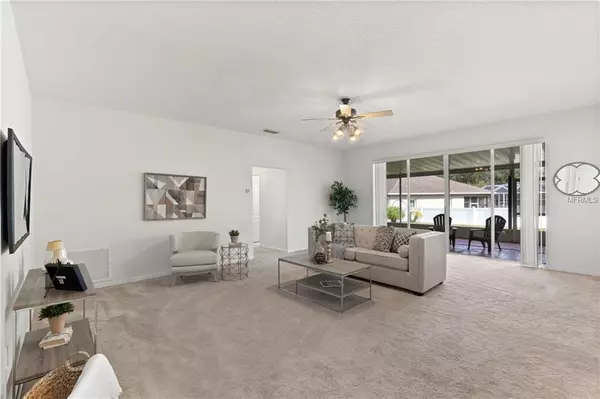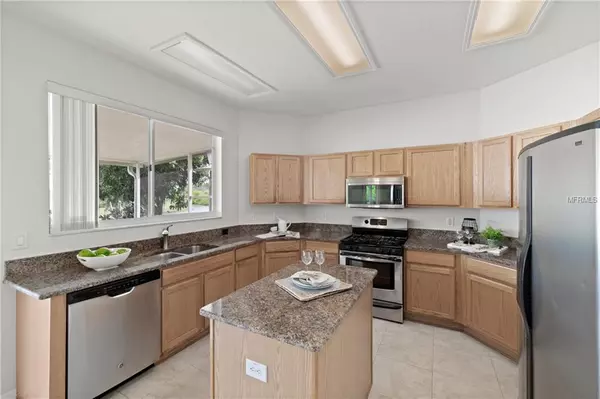$325,250
$340,000
4.3%For more information regarding the value of a property, please contact us for a free consultation.
5 Beds
4 Baths
3,504 SqFt
SOLD DATE : 06/21/2019
Key Details
Sold Price $325,250
Property Type Single Family Home
Sub Type Single Family Residence
Listing Status Sold
Purchase Type For Sale
Square Footage 3,504 sqft
Price per Sqft $92
Subdivision Hickory Lakes Ph 02
MLS Listing ID T3158560
Sold Date 06/21/19
Bedrooms 5
Full Baths 4
HOA Fees $32/ann
HOA Y/N Yes
Year Built 2002
Annual Tax Amount $3,257
Lot Size 9,147 Sqft
Acres 0.21
Property Description
HARD TO FIND A BETTER DEAL ON A 3504 SQ FT HOME IN BRANDON!! Low HOA, NO CDD! 5 bedrooms, bonus room, 4 FULL bathrooms, oversize lot with plenty of space between surrounding homes, and LAKE VIEW. GREAT SCHOOL DISTRICT, ease of access to I-4,I-75, Crosstown Expressway, Brandon swimming & tennis club, grocery stores,Brandon Regional Hospital, Brandon Mall, Topgolf and more. Feel welcomed into the FOYER by a dramatic staircase. Downstairs are your formal reception & formal dining area. Kitchen is open to a spacious family room, with SLIDING DOOR ACCESS TO a large 90X15 Lanai. (Plumbing ready for an outdoor kitchen.) Home is perfect for MULTI-GENERATIONAL living, with a full bedroom/bathroom downstairs easily used as an in-law suite. Upstairs is a HUGE master suite with enough space for a small office, and huge windows that penetrate with natural light. Impressive master bathroom has separate vanities and a HIS and HERS closet. There is also a smaller SECOND MASTER SUITE upstairs, complete with en-suite bathroom. Bedrooms 3&4 upstairs are also spacious and share a bathroom. Finally, a huge BONUS room would make for a perfect HOME THEATER. The kitchen & all bathrooms have GRANITE counter tops, and most bedrooms have a gorgeous LAKE VIEW. All appliances fairly new, brand new water heater, Upstairs AC brand new and under 9 year-warranty, interior freshly painted. GAS powered cooking and heating...What more could you ASK FOR?
Location
State FL
County Hillsborough
Community Hickory Lakes Ph 02
Zoning PD
Rooms
Other Rooms Bonus Room, Family Room, Florida Room, Formal Dining Room Separate, Formal Living Room Separate
Interior
Interior Features Cathedral Ceiling(s), Ceiling Fans(s), Open Floorplan, Solid Surface Counters, Split Bedroom, Walk-In Closet(s), Window Treatments
Heating Central, Natural Gas
Cooling Central Air
Flooring Carpet, Ceramic Tile, Tile
Furnishings Unfurnished
Fireplace false
Appliance Dishwasher, Disposal, Dryer, Electric Water Heater, Exhaust Fan, Gas Water Heater, Range, Refrigerator, Washer
Laundry Inside, Laundry Room
Exterior
Exterior Feature Sliding Doors
Garage Open
Garage Spaces 3.0
Community Features Deed Restrictions
Utilities Available Cable Connected, Natural Gas Connected, Public
Amenities Available Maintenance
Waterfront false
View Y/N 1
View Water
Roof Type Shingle
Porch Covered, Patio, Rear Porch, Screened
Attached Garage true
Garage true
Private Pool No
Building
Lot Description Oversized Lot, Sidewalk
Entry Level Two
Foundation Slab
Lot Size Range Up to 10,889 Sq. Ft.
Sewer Public Sewer
Water Public
Architectural Style Contemporary
Structure Type Block
New Construction false
Schools
Elementary Schools Kingswood-Hb
Middle Schools Rodgers-Hb
High Schools Brandon-Hb
Others
Pets Allowed Yes
Senior Community No
Ownership Fee Simple
Monthly Total Fees $32
Acceptable Financing Cash, Conventional, VA Loan
Membership Fee Required Required
Listing Terms Cash, Conventional, VA Loan
Special Listing Condition None
Read Less Info
Want to know what your home might be worth? Contact us for a FREE valuation!

Our team is ready to help you sell your home for the highest possible price ASAP

© 2024 My Florida Regional MLS DBA Stellar MLS. All Rights Reserved.
Bought with SMITH & ASSOCIATES REAL ESTATE
GET MORE INFORMATION

Group Founder / Realtor® | License ID: 3102687






