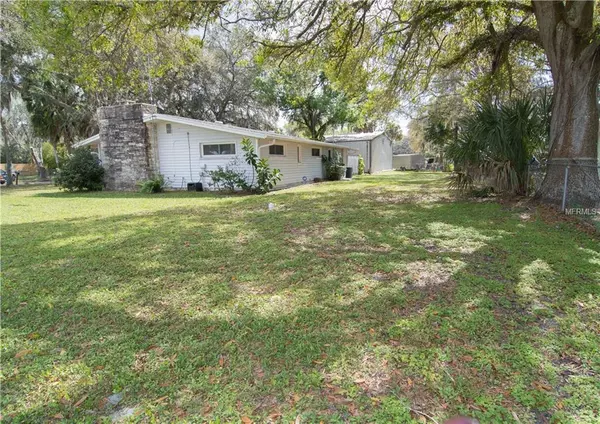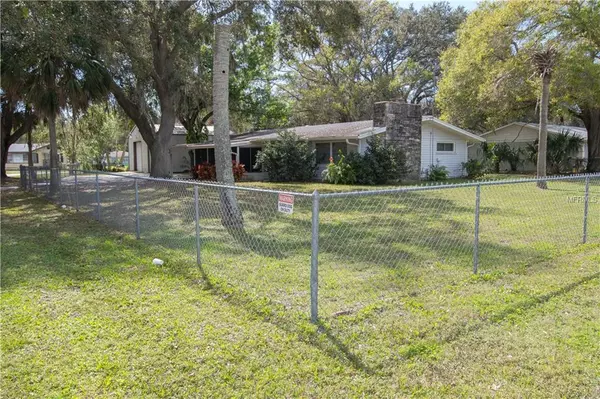$170,000
$179,900
5.5%For more information regarding the value of a property, please contact us for a free consultation.
3 Beds
2 Baths
1,524 SqFt
SOLD DATE : 03/14/2019
Key Details
Sold Price $170,000
Property Type Single Family Home
Sub Type Single Family Residence
Listing Status Sold
Purchase Type For Sale
Square Footage 1,524 sqft
Price per Sqft $111
Subdivision Palmetto Golf Corp Sub Ctd
MLS Listing ID A4427982
Sold Date 03/14/19
Bedrooms 3
Full Baths 2
Construction Status No Contingency
HOA Y/N No
Year Built 1963
Annual Tax Amount $686
Lot Size 0.400 Acres
Acres 0.4
Property Description
This charming ranch style home is located on a large, fully fenced corner lot with lots of shade from mature oak trees Plenty of room for all your toys on this large lot so bring your boat, RV and ATV's. It doesn't stop there……..there is also a 30 X 30 detached garage / workshop with electricity, fan, roll-up door and security lights. You'll love the gorgeous wood burning, stone fireplace in the living room along with the accents from the beams in ceiling throughout the dining and living room. This 3 bedroom, 2 bath home also has an indoor utility room and a Florida room with vinyl windows. To help with keeping away the pesky Florida mosquitoes this home is equipped with an automatic mosquito repellent around the perimeter of the home. Roof shingles replaced in 2013, new hot water heater, new water filtration system. NO HOA NO DEED RESTRICTIONS Conveniently close to major roads I-275, hwy 41 and hwy 19 as well as shopping and recreation. Minutes from St. Pete, Bradenton and Sarasota.
Location
State FL
County Manatee
Community Palmetto Golf Corp Sub Ctd
Zoning R-1AB
Direction E
Rooms
Other Rooms Florida Room, Inside Utility
Interior
Interior Features Living Room/Dining Room Combo, Split Bedroom, Thermostat, Walk-In Closet(s), Window Treatments
Heating Central, Electric
Cooling Central Air
Flooring Laminate, Linoleum, Tile
Fireplaces Type Decorative, Living Room, Wood Burning
Furnishings Negotiable
Fireplace true
Appliance Dishwasher, Disposal, Dryer, Electric Water Heater, Exhaust Fan, Ice Maker, Microwave, Range Hood, Refrigerator, Washer, Water Filtration System
Laundry Inside, Laundry Room
Exterior
Exterior Feature Fence, Irrigation System, Rain Gutters, Storage
Community Features None
Utilities Available Cable Available, Electricity Connected, Public, Sewer Connected, Sprinkler Well
View Trees/Woods
Roof Type Shingle
Porch Covered, Front Porch, Screened
Garage false
Private Pool No
Building
Lot Description Corner Lot, In County, Level, Near Public Transit, Oversized Lot, Paved
Story 1
Entry Level One
Foundation Slab
Lot Size Range 1/4 Acre to 21779 Sq. Ft.
Sewer Public Sewer
Water None
Architectural Style Ranch
Structure Type Wood Frame
New Construction false
Construction Status No Contingency
Schools
Elementary Schools Palm View Elementary
Middle Schools Buffalo Creek Middle
High Schools Palmetto High
Others
Pets Allowed Yes
HOA Fee Include None
Senior Community No
Ownership Fee Simple
Acceptable Financing Cash, Conventional, FHA, VA Loan
Listing Terms Cash, Conventional, FHA, VA Loan
Special Listing Condition None
Read Less Info
Want to know what your home might be worth? Contact us for a FREE valuation!

Our team is ready to help you sell your home for the highest possible price ASAP

© 2025 My Florida Regional MLS DBA Stellar MLS. All Rights Reserved.
Bought with RE/MAX ALLIANCE GROUP
GET MORE INFORMATION
Group Founder / Realtor® | License ID: 3102687






