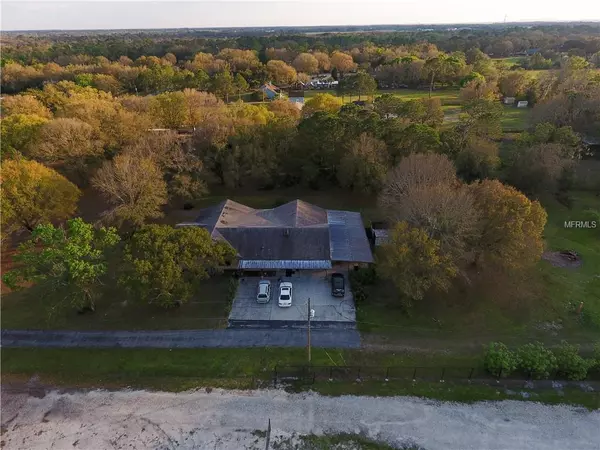$285,000
$330,000
13.6%For more information regarding the value of a property, please contact us for a free consultation.
3 Beds
2 Baths
2,939 SqFt
SOLD DATE : 04/26/2019
Key Details
Sold Price $285,000
Property Type Single Family Home
Sub Type Single Family Residence
Listing Status Sold
Purchase Type For Sale
Square Footage 2,939 sqft
Price per Sqft $96
Subdivision Not In A Subdivision
MLS Listing ID P4904708
Sold Date 04/26/19
Bedrooms 3
Full Baths 2
Construction Status Inspections
HOA Y/N No
Year Built 1984
Annual Tax Amount $2,333
Lot Size 2.390 Acres
Acres 2.39
Property Description
Looking for a home for the whole family? Look no further! Custom built home with separate mother-in-law suite near Auburndale Speedway. Mother-in-law suite has its own laundry room as well. Main house has closets and storage in every nook and cranny. This house will be perfect for entertaining with a formal living room, a family room, a large dining room, and a breakfast table in the kitchen, as well. All bedrooms have large, walk-in closets, and the third bedroom has an attached sitting room along with an exterior entrance. With a four-car covered carport, a VERY LARGE four-car garage/workshop, and RV hook-up in the backyard, there is plenty of space for parking. Mother-in-law suite has separate central air unit that was installed in 2012. Central ac in main house was installed along with all new duct work in 2010 and has received regular maintenance checks monthly. Roof was completely replaced in 2008.
Location
State FL
County Polk
Community Not In A Subdivision
Zoning RE-2
Rooms
Other Rooms Attic, Den/Library/Office, Family Room, Formal Dining Room Separate, Formal Living Room Separate, Inside Utility, Interior In-Law Apt, Storage Rooms
Interior
Interior Features Ceiling Fans(s), Eat-in Kitchen, Skylight(s), Walk-In Closet(s)
Heating Central
Cooling Central Air
Flooring Laminate, Tile
Furnishings Unfurnished
Fireplace false
Appliance Dishwasher, Disposal, Dryer, Electric Water Heater, Microwave, Range, Range Hood, Refrigerator, Washer, Water Softener
Laundry Inside, Laundry Room, Outside
Exterior
Exterior Feature Irrigation System, Rain Gutters, Storage
Garage Covered, Driveway, Oversized
Utilities Available BB/HS Internet Available, Cable Available, Electricity Connected, Phone Available, Sprinkler Well, Water Available
Waterfront false
Roof Type Shingle
Parking Type Covered, Driveway, Oversized
Garage false
Private Pool No
Building
Lot Description Oversized Lot, Pasture, Street Dead-End, Paved, Zoned for Horses
Entry Level One
Foundation Slab
Lot Size Range Two + to Five Acres
Sewer Septic Tank
Water Well
Architectural Style Ranch
Structure Type Stucco
New Construction false
Construction Status Inspections
Schools
Elementary Schools Boswell Elem
Middle Schools Stambaugh Middle
High Schools Auburndale High
Others
Pets Allowed Yes
Senior Community No
Ownership Fee Simple
Acceptable Financing Cash, Conventional, FHA, USDA Loan, VA Loan
Listing Terms Cash, Conventional, FHA, USDA Loan, VA Loan
Special Listing Condition None
Read Less Info
Want to know what your home might be worth? Contact us for a FREE valuation!

Our team is ready to help you sell your home for the highest possible price ASAP

© 2024 My Florida Regional MLS DBA Stellar MLS. All Rights Reserved.
Bought with LOCKHART & ASSOCIATES INC
GET MORE INFORMATION

Group Founder / Realtor® | License ID: 3102687






