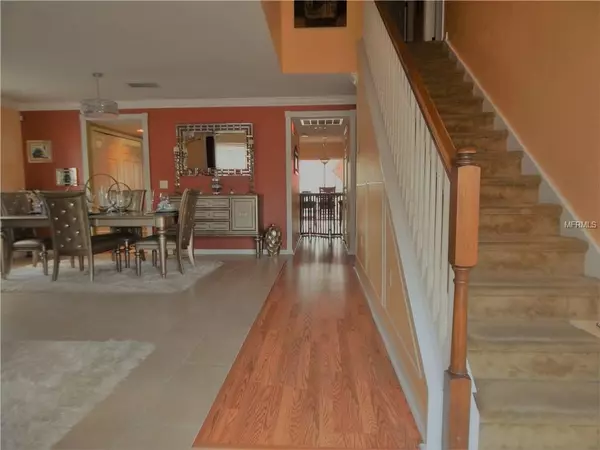$310,000
$299,800
3.4%For more information regarding the value of a property, please contact us for a free consultation.
4 Beds
4 Baths
2,997 SqFt
SOLD DATE : 06/03/2019
Key Details
Sold Price $310,000
Property Type Single Family Home
Sub Type Single Family Residence
Listing Status Sold
Purchase Type For Sale
Square Footage 2,997 sqft
Price per Sqft $103
Subdivision South Fork Unit 03
MLS Listing ID T3153616
Sold Date 06/03/19
Bedrooms 4
Full Baths 3
Half Baths 1
Construction Status Financing
HOA Fees $50/qua
HOA Y/N Yes
Year Built 2004
Annual Tax Amount $3,812
Lot Size 7,405 Sqft
Acres 0.17
Property Description
WOW! This gorgeous Pool home, nestled on premium lot boast charm & curb appeal/waterfront views! Beautiful architecture and freshly painted exterior. It's a gorgeous 4 bedroom, 3.5 bathroom home. Entry opens to Formal Living/Dining Room with crown molding throughout 1st floor. The Kitchen has 2 sinks/prep station/granite counters and Stainless Steel appliances. The family room and kitchen are very open. Breakfast nook leads to covered lanai! The Family room has a beautiful Cherrywood Library Wall bookcase w/ladder which features stge space for books, and space for treasured objects. The outdoor Oasis has Pool/Spa/Gazebo and water view. Upstairs you will find the Bonus room and all bedrooms. The Master is a true retreat! The Master Bath has double sinks/garden tub/separate shower and 2 LG walk-in closets. There's also a separate closet in the Master bedroom. The remaining 3 bedrooms are situated down the hallway and are nicely sized. One bedroom has its own full bath. This home offers everything needed in a home. The backyard Gazebo/Lania is a great place to entertain w/loads of space for BBQ pit/outdoor fireplace and much more. All of this overlooks the Sparkling pool/Spa. This will surely be the favorite place to kick back and relax. The home is close to Bowling Alley, Theater, Hospital, new VA Clinic, Shopping, and Restaurants. Easy access to I-75/Selmon Crosstown. Washer/Dryer/Refrigrrator/Drapes/Rods/ Chandelier in Formal LR&DR do not convey. Make appointment today! don't miss out! Motivated owner!
Location
State FL
County Hillsborough
Community South Fork Unit 03
Zoning PD
Rooms
Other Rooms Bonus Room, Family Room, Formal Dining Room Separate, Formal Living Room Separate
Interior
Interior Features Ceiling Fans(s), Eat-in Kitchen, Living Room/Dining Room Combo, Walk-In Closet(s), Window Treatments
Heating Central
Cooling Central Air
Flooring Carpet, Ceramic Tile, Laminate
Fireplace false
Appliance Dishwasher, Disposal, Electric Water Heater, Microwave, Range
Exterior
Exterior Feature Fence, Sidewalk, Sliding Doors
Garage Spaces 2.0
Pool Gunite, In Ground
Community Features Deed Restrictions, Park, Playground, Pool, Sidewalks
Utilities Available Cable Available, Public, Sprinkler Meter
Amenities Available Basketball Court, Park, Playground, Pool, Security
View Y/N 1
View Water
Roof Type Shingle
Porch Covered, Enclosed, Patio, Screened
Attached Garage true
Garage true
Private Pool Yes
Building
Lot Description Sidewalk
Foundation Slab
Lot Size Range Up to 10,889 Sq. Ft.
Sewer Public Sewer
Water None
Architectural Style Traditional
Structure Type Block
New Construction false
Construction Status Financing
Schools
Elementary Schools Summerfield Crossing Elementary
Middle Schools Eisenhower-Hb
High Schools East Bay-Hb
Others
Pets Allowed Breed Restrictions
HOA Fee Include Maintenance Grounds,Pool,Security
Senior Community No
Ownership Fee Simple
Monthly Total Fees $50
Acceptable Financing Cash, Conventional, FHA, VA Loan
Membership Fee Required Required
Listing Terms Cash, Conventional, FHA, VA Loan
Special Listing Condition None
Read Less Info
Want to know what your home might be worth? Contact us for a FREE valuation!

Our team is ready to help you sell your home for the highest possible price ASAP

© 2025 My Florida Regional MLS DBA Stellar MLS. All Rights Reserved.
Bought with RE/MAX BAY TO BAY
GET MORE INFORMATION
Group Founder / Realtor® | License ID: 3102687






