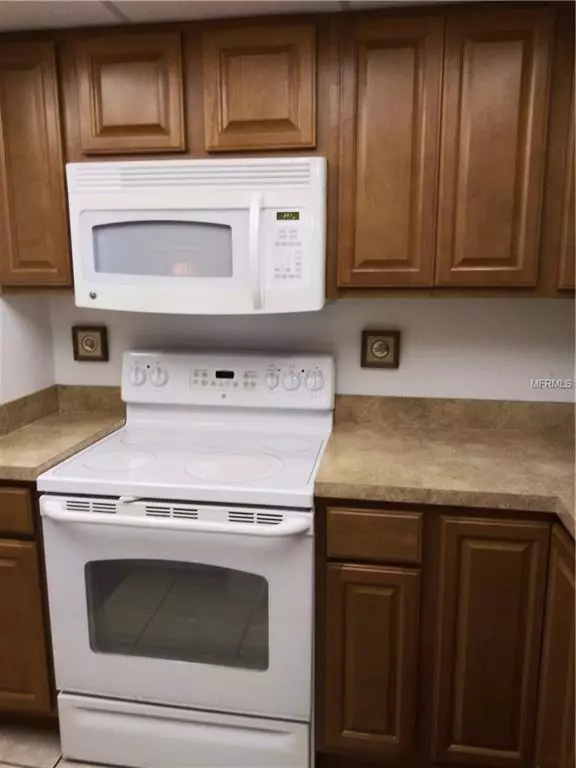$99,500
$99,500
For more information regarding the value of a property, please contact us for a free consultation.
2 Beds
2 Baths
897 SqFt
SOLD DATE : 04/24/2019
Key Details
Sold Price $99,500
Property Type Condo
Sub Type Condominium
Listing Status Sold
Purchase Type For Sale
Square Footage 897 sqft
Price per Sqft $110
Subdivision Lakeside Condo Apts
MLS Listing ID V4905717
Sold Date 04/24/19
Bedrooms 2
Full Baths 2
Construction Status No Contingency
HOA Fees $225/mo
HOA Y/N Yes
Year Built 1979
Annual Tax Amount $496
Property Description
What a Deal this lovely immaculate recently up graded 2 bedroom 2 bath Condo, Solid wood kitchen cabinets, All newer well kept appliances even the range with over head microwave, Refrigerator washer dryer dishwasher, And yes a New deep sink and faucet, Neutral color counter tops look like they have never been used. The hall bath has been equipped with safety rails and easy step in tub/shower with Polynesian style bench that will roll up if needed. New windows throughout, Two new sets of sliders that open up to your own screen porch with a nice view of mature treed landscaping. The community has a pool and tennis courts. The neighborhood offers a 53 mile long bike path, and two parks, Public transportation, shopping are all close by. Next door is the Historical Lake Monroe / Saint Johns River and has a public ramp and picnic area for you to enjoy. This a down stairs unit its got everything and it's got Location Location Location off Doyle Rd. Close to I-4 or State Road 415
Location
State FL
County Volusia
Community Lakeside Condo Apts
Zoning RES
Interior
Interior Features Ceiling Fans(s), Living Room/Dining Room Combo, Open Floorplan, Solid Wood Cabinets, Thermostat, Window Treatments
Heating Central, Electric
Cooling Central Air
Flooring Carpet, Tile
Furnishings Negotiable
Fireplace false
Appliance Dishwasher, Dryer, Microwave, Range, Refrigerator, Washer
Laundry Inside, Laundry Closet
Exterior
Exterior Feature Irrigation System, Lighting, Sidewalk, Sliding Doors, Tennis Court(s)
Parking Features Assigned, Curb Parking, Guest
Pool Auto Cleaner, Child Safety Fence, Gunite, In Ground, Lighting, Outside Bath Access
Community Features Buyer Approval Required, Deed Restrictions, Fishing, Pool, Boat Ramp, Sidewalks, Tennis Courts
Utilities Available BB/HS Internet Available, Electricity Connected, Sewer Connected, Street Lights, Underground Utilities
Amenities Available Cable TV, Maintenance, Tennis Court(s)
View Trees/Woods
Roof Type Shingle
Porch Covered, Front Porch, Rear Porch, Screened
Garage false
Private Pool No
Building
Lot Description Level, Sidewalk, Street Dead-End, Paved
Story 1
Entry Level One
Foundation Slab
Sewer Public Sewer
Water None
Architectural Style Contemporary
Structure Type Block
New Construction false
Construction Status No Contingency
Others
Pets Allowed No
HOA Fee Include Cable TV,Maintenance Structure,Maintenance Grounds,Management,Recreational Facilities
Senior Community No
Ownership Fee Simple
Monthly Total Fees $225
Acceptable Financing Cash, Conventional, FHA, VA Loan
Listing Terms Cash, Conventional, FHA, VA Loan
Special Listing Condition None
Read Less Info
Want to know what your home might be worth? Contact us for a FREE valuation!

Our team is ready to help you sell your home for the highest possible price ASAP

© 2025 My Florida Regional MLS DBA Stellar MLS. All Rights Reserved.
Bought with RE/MAX CORE COLLECTION
GET MORE INFORMATION
Group Founder / Realtor® | License ID: 3102687






