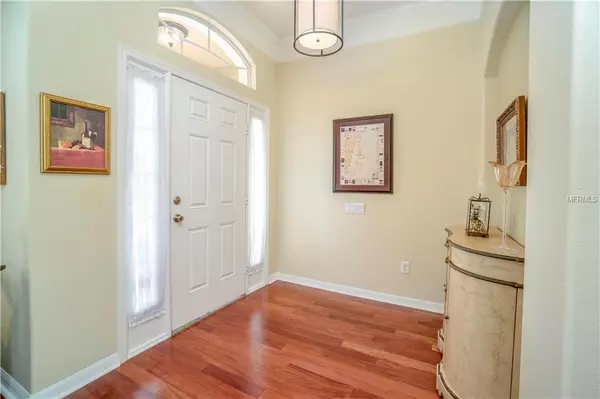$400,000
$400,000
For more information regarding the value of a property, please contact us for a free consultation.
4 Beds
2 Baths
2,022 SqFt
SOLD DATE : 04/10/2019
Key Details
Sold Price $400,000
Property Type Single Family Home
Sub Type Single Family Residence
Listing Status Sold
Purchase Type For Sale
Square Footage 2,022 sqft
Price per Sqft $197
Subdivision Reserve At Belmere Ph 02 48 144
MLS Listing ID O5764102
Sold Date 04/10/19
Bedrooms 4
Full Baths 2
Construction Status Financing,Inspections
HOA Fees $130/mo
HOA Y/N Yes
Year Built 2002
Annual Tax Amount $2,909
Lot Size 8,276 Sqft
Acres 0.19
Property Description
Loaded with over $100,000 in recent renovations, this meticulously maintained home sits on a premium lot in a desirable guard gated Windermere community. Stunning wood floors greet you inside the foyer & flow through the home's formal living areas into the kitchen & family room. Recently renovated, the stylish kitchen is a chef's dream & boasts 42” cabinetry with soft-close drawers, a built-in wine rack, stainless steel appliances including a gas range & wine fridge, quartz countertops, an island, a built-in desk & a gorgeous glass backsplash. Triple sliding doors lead to the large screened patio adorned with decorative pavers which overlook the back yard surrounded by viburnum which provides seclusion & privacy. The recently renovated contemporary en-suite turns the master into a retreat. Complete with beautiful 12 x 24 tiles, dual sink quartz vanity with makeup area, a large walk-in closet, a luxurious soaking tub & a frameless glass enclosed shower. There is even a perfect spot for a t.v. so you can enjoy a soak in the tub while relaxing with your favorite show. Other updates include new toilets, crown molding, exterior paint, double pane windows, built in cabinetry in the garage, R30 insulation and more. Community amenities include a playground, fitness center, tennis courts, basketball courts, sand volleyball & a fishing pier with gazebo on the water. This home is conveniently located to major roadways and fabulous shopping and dining in Windermere and Winter Garden.
Location
State FL
County Orange
Community Reserve At Belmere Ph 02 48 144
Zoning P-D
Rooms
Other Rooms Family Room, Great Room, Inside Utility
Interior
Interior Features Ceiling Fans(s), Crown Molding, Eat-in Kitchen, High Ceilings, Kitchen/Family Room Combo, Living Room/Dining Room Combo, Open Floorplan, Solid Wood Cabinets, Stone Counters, Thermostat, Vaulted Ceiling(s), Walk-In Closet(s)
Heating Central, Electric, Heat Pump
Cooling Central Air
Flooring Carpet, Ceramic Tile, Wood
Fireplace false
Appliance Dishwasher, Disposal, Dryer, Gas Water Heater, Microwave, Range, Refrigerator, Washer, Wine Refrigerator
Laundry Inside, Laundry Room
Exterior
Exterior Feature Irrigation System, Rain Gutters, Sidewalk, Sliding Doors
Parking Features Garage Door Opener
Garage Spaces 2.0
Community Features Association Recreation - Owned, Deed Restrictions, Fishing, Fitness Center, Gated, Park, Playground, Sidewalks, Tennis Courts
Utilities Available Cable Connected, Electricity Connected, Natural Gas Connected, Public, Sewer Connected
Amenities Available Basketball Court, Fitness Center, Gated, Park, Playground, Recreation Facilities, Tennis Court(s)
Roof Type Tile
Porch Patio, Screened
Attached Garage true
Garage true
Private Pool No
Building
Lot Description In County, Sidewalk, Paved
Foundation Slab
Lot Size Range 1/4 Acre to 21779 Sq. Ft.
Sewer Public Sewer
Water Public
Architectural Style Spanish/Mediterranean
Structure Type Block,Stucco
New Construction false
Construction Status Financing,Inspections
Schools
Elementary Schools Lake Whitney Elem
Middle Schools Sunridge Middle
High Schools West Orange High
Others
Pets Allowed Yes
HOA Fee Include 24-Hour Guard,Recreational Facilities
Senior Community No
Ownership Fee Simple
Monthly Total Fees $130
Acceptable Financing Cash, Conventional, Lease Purchase, VA Loan
Membership Fee Required Required
Listing Terms Cash, Conventional, Lease Purchase, VA Loan
Special Listing Condition None
Read Less Info
Want to know what your home might be worth? Contact us for a FREE valuation!

Our team is ready to help you sell your home for the highest possible price ASAP

© 2025 My Florida Regional MLS DBA Stellar MLS. All Rights Reserved.
Bought with LAKESIDE REALTY WINDERMERE INC
GET MORE INFORMATION
Group Founder / Realtor® | License ID: 3102687






