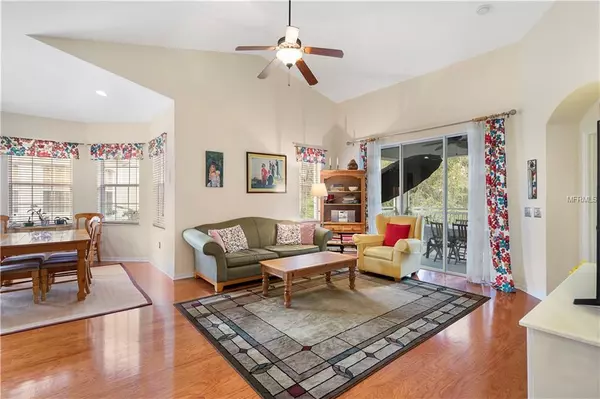$213,000
$220,000
3.2%For more information regarding the value of a property, please contact us for a free consultation.
3 Beds
2 Baths
1,780 SqFt
SOLD DATE : 04/30/2019
Key Details
Sold Price $213,000
Property Type Condo
Sub Type Condominium
Listing Status Sold
Purchase Type For Sale
Square Footage 1,780 sqft
Price per Sqft $119
Subdivision Muirfield Village At Grasslands
MLS Listing ID L4906171
Sold Date 04/30/19
Bedrooms 3
Full Baths 2
Condo Fees $365
Construction Status Inspections
HOA Y/N No
Year Built 2004
Annual Tax Amount $2,097
Lot Size 1,306 Sqft
Acres 0.03
Property Description
Immaculate 2nd floor condo with gleaming wood floors throughout and wooded view from your private screen enclosed balcony. Immaculately maintained by original owners New HVAC system, new appliances, beautifully decorated in neutral tones that will work well with a variety of furnishings. Single car attached garage. Association covers all exterior maintenance including the roof, landscaping, road repair/reserves, trash, water, sewer and gate operations. Country Club membership is optional (see club manager for details). Convenient to medical facilities, shopping, dining, entertainment and recreational venues as well as Tampa & Orlando (and beyond) via the Polk Parkway and I-4. Great location at a great price. You won't want to miss this one!!!
Location
State FL
County Polk
Community Muirfield Village At Grasslands
Rooms
Other Rooms Formal Dining Room Separate, Great Room, Inside Utility
Interior
Interior Features Cathedral Ceiling(s), Ceiling Fans(s), High Ceilings, Open Floorplan, Split Bedroom, Vaulted Ceiling(s), Walk-In Closet(s)
Heating Electric, Heat Pump
Cooling Central Air
Flooring Wood
Furnishings Unfurnished
Fireplace false
Appliance Dishwasher, Disposal, Dryer, Microwave, Range, Refrigerator, Washer
Laundry Inside, Laundry Room
Exterior
Exterior Feature Balcony
Garage Spaces 1.0
Community Features Deed Restrictions, Gated
Utilities Available BB/HS Internet Available, Cable Connected, Electricity Connected, Phone Available, Sewer Connected, Street Lights
Amenities Available Gated
View Park/Greenbelt, Trees/Woods
Roof Type Tile
Porch Covered, Screened
Attached Garage true
Garage true
Private Pool No
Building
Lot Description City Limits, Level
Story 1
Entry Level Two
Foundation Slab
Sewer Public Sewer
Water Private
Architectural Style Contemporary, Florida
Structure Type Block,Stucco
New Construction false
Construction Status Inspections
Schools
Elementary Schools Dixieland Elem
Middle Schools Sleepy Hill Middle
High Schools Lakeland Senior High
Others
Pets Allowed Number Limit, Size Limit
HOA Fee Include Escrow Reserves Fund,Insurance,Maintenance Structure,Maintenance Grounds,Management,Private Road,Sewer,Trash,Water
Senior Community No
Pet Size Extra Large (101+ Lbs.)
Ownership Condominium
Monthly Total Fees $365
Acceptable Financing Cash, Conventional
Membership Fee Required Required
Listing Terms Cash, Conventional
Num of Pet 1
Special Listing Condition None
Read Less Info
Want to know what your home might be worth? Contact us for a FREE valuation!

Our team is ready to help you sell your home for the highest possible price ASAP

© 2024 My Florida Regional MLS DBA Stellar MLS. All Rights Reserved.
Bought with KELLER WILLIAMS REALTY
GET MORE INFORMATION

Group Founder / Realtor® | License ID: 3102687






