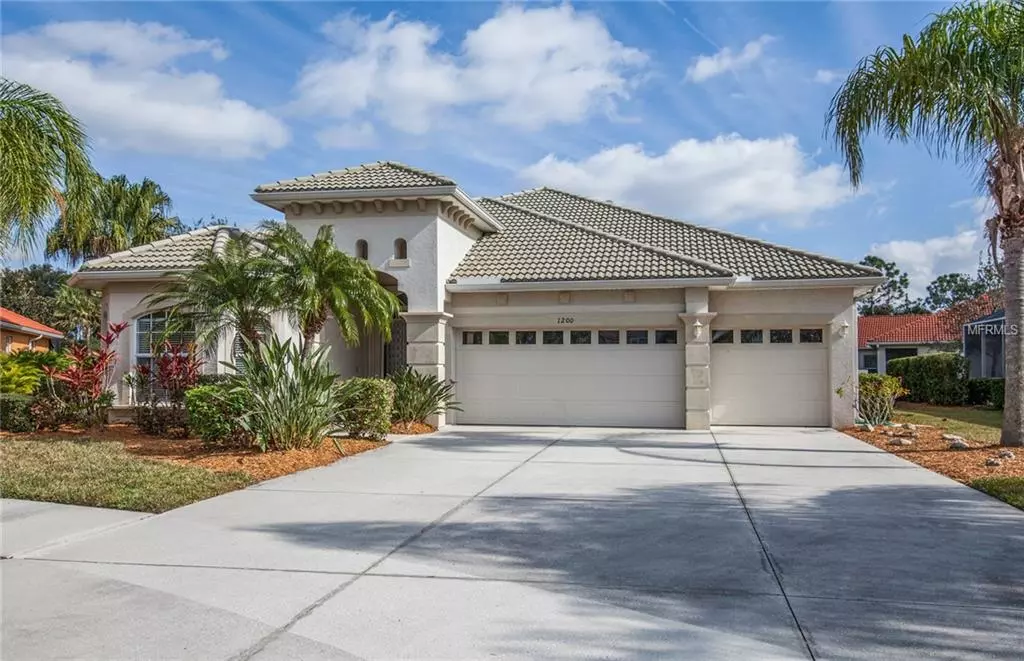$269,000
$269,000
For more information regarding the value of a property, please contact us for a free consultation.
3 Beds
2 Baths
2,246 SqFt
SOLD DATE : 04/17/2019
Key Details
Sold Price $269,000
Property Type Single Family Home
Sub Type Single Family Residence
Listing Status Sold
Purchase Type For Sale
Square Footage 2,246 sqft
Price per Sqft $119
Subdivision Heron Creek
MLS Listing ID N6104125
Sold Date 04/17/19
Bedrooms 3
Full Baths 2
HOA Fees $343/mo
HOA Y/N Yes
Year Built 2005
Annual Tax Amount $3,377
Lot Size 0.270 Acres
Acres 0.27
Property Description
PRICE IMPROVEMENT! Lovely, 3 BR + Flex Room, 2 BA Mulberry Model in the Executive Homes Section of Heron Creek. The Lanai has been extended under roof to make it one of the largest in the community. This Floor Plan offers an open Kitchen/Great room, eat-in Kitchen/ Dinette, Kitchen Island, separate Dining Room with Tray Ceiling, Office/Den Flex Room and High Ceilings throughout. New A/C in July 2017, new custom Window Treatments. Additional features include a Central Vacuum system, smart lighting switches, hurricane protection, city water and sewer, underground utilities, reclaimed water for irrigation and NO CDD Fees. Bedrooms have been newly painted. There are large sliders from the Great Room and the Kitchen/Dinette areas that open on to the extended Lanai with a spectacular view of the backyard with lush, mature landscaping, plenty of room for a private pool and just steps away from the 7th Hole of the Creek Golf Course. This gorgeous home is located on a professionally landscaped cul-de-sac with sidewalks, street lights and a neighborhood lined with palm trees. Heron Creek is a maintenance free community and nothing compares with their Country Club lifestyle that includes: 27 Holes of Championship Golf designed by Arthur Hills, 5 Har-Tru Clay Tennis Courts, 21,000 sq. ft. elegant Clubhouse with fine & casual dining, Pro-Shop, Men's & Women's Locker Rooms, Fitness room & a Resort-Styled Pool & Spa. OWNER MOTIVATED! Show today & soon you could be living your Florida lifestyle dream!
Location
State FL
County Sarasota
Community Heron Creek
Zoning PCDN
Rooms
Other Rooms Attic, Breakfast Room Separate, Den/Library/Office, Formal Dining Room Separate, Inside Utility
Interior
Interior Features Ceiling Fans(s), Central Vaccum, Coffered Ceiling(s), High Ceilings, Kitchen/Family Room Combo, Open Floorplan, Solid Surface Counters, Solid Wood Cabinets, Split Bedroom, Walk-In Closet(s), Window Treatments
Heating Central, Electric, Heat Pump, Natural Gas
Cooling Central Air, Humidity Control
Flooring Carpet, Ceramic Tile, Tile
Furnishings Unfurnished
Fireplace false
Appliance Dishwasher, Disposal, Dryer, Gas Water Heater, Microwave, Range, Refrigerator, Washer
Laundry Inside, Laundry Room
Exterior
Exterior Feature Hurricane Shutters, Irrigation System, Rain Gutters, Sidewalk, Sliding Doors, Sprinkler Metered
Garage Garage Door Opener, Golf Cart Parking, Oversized
Garage Spaces 3.0
Community Features Association Recreation - Owned, Buyer Approval Required, Deed Restrictions, Fitness Center, Gated, Golf Carts OK, Golf, Irrigation-Reclaimed Water, Pool, Sidewalks, Special Community Restrictions, Tennis Courts
Utilities Available BB/HS Internet Available, Cable Connected, Electricity Connected, Fiber Optics, Natural Gas Connected, Public, Sewer Connected, Sprinkler Meter, Sprinkler Recycled, Sprinkler Well, Street Lights, Underground Utilities, Water Available
Amenities Available Cable TV, Clubhouse, Fitness Center, Gated, Golf Course, Pool, Tennis Court(s)
Waterfront false
View Park/Greenbelt, Trees/Woods
Roof Type Tile
Parking Type Garage Door Opener, Golf Cart Parking, Oversized
Attached Garage true
Garage true
Private Pool No
Building
Lot Description City Limits, Sidewalk, Paved, Private
Foundation Slab
Lot Size Range Up to 10,889 Sq. Ft.
Sewer Public Sewer
Water None
Architectural Style Contemporary
Structure Type Block,Stucco
New Construction false
Schools
Elementary Schools Lamarque Elementary
Middle Schools Heron Creek Middle
High Schools North Port High
Others
Pets Allowed Yes
HOA Fee Include Cable TV,Pool,Escrow Reserves Fund,Internet,Maintenance Grounds,Management,Pest Control,Pool,Private Road,Recreational Facilities,Security
Senior Community No
Ownership Fee Simple
Monthly Total Fees $343
Acceptable Financing Cash, Conventional, FHA
Membership Fee Required Required
Listing Terms Cash, Conventional, FHA
Special Listing Condition None
Read Less Info
Want to know what your home might be worth? Contact us for a FREE valuation!

Our team is ready to help you sell your home for the highest possible price ASAP

© 2024 My Florida Regional MLS DBA Stellar MLS. All Rights Reserved.
Bought with RE/MAX PALM REALTY OF VENICE
GET MORE INFORMATION

Group Founder / Realtor® | License ID: 3102687






