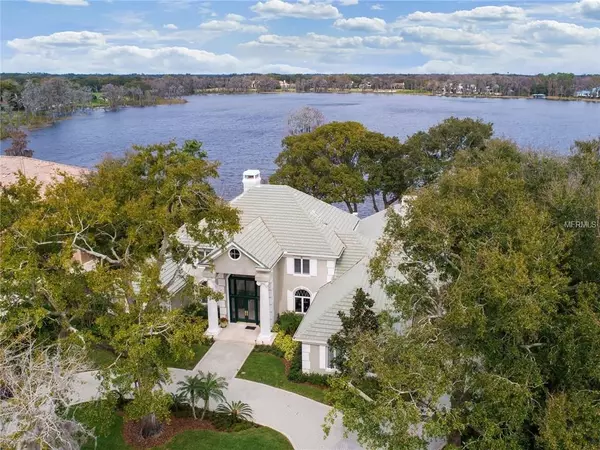$2,325,000
$2,499,000
7.0%For more information regarding the value of a property, please contact us for a free consultation.
4 Beds
6 Baths
6,457 SqFt
SOLD DATE : 06/05/2019
Key Details
Sold Price $2,325,000
Property Type Single Family Home
Sub Type Single Family Residence
Listing Status Sold
Purchase Type For Sale
Square Footage 6,457 sqft
Price per Sqft $360
Subdivision Isleworth
MLS Listing ID O5761057
Sold Date 06/05/19
Bedrooms 4
Full Baths 5
Half Baths 1
Construction Status Financing,Inspections
HOA Fees $691/qua
HOA Y/N Yes
Year Built 1990
Annual Tax Amount $43,241
Lot Size 0.640 Acres
Acres 0.64
Property Description
Beautifully sited directly on Lake Chase of the Butler Chain of Lakes and located in Isleworth Country Club. Private, with GOLF VIEWS from the front and LAKEFRONT VISTAS from rear, this home offers a fabulous layout that is open and perfect for family living and entertaining. The circular drive provides a lovely progression to the stunning solid wood and beveled glass entry doors. Elements of surprise enrich the interior from the foyer to the formal areas enhanced by the stone flooring, marble fireplace, and natural lighting from the clerestory windows. The casual family area features marble flooring opening naturally to the gourmet kitchen and taking in natural light through the expansive doors. The game room is located just off the family room with wet bar and offers stunning lake front vistas which lead to the covered screened porch. Magnificent lake views and mature landscaping create an intimate relationship between the expansive outdoor areas and the casual living space. The resort style setting includes a sparkling pool and spa, a lush lawn leading to the boat dock with lift, the perfect spot for entertaining family and friends. The owners suite is totally private with lavish finishes and links to the outside, featuring an intimate sitting area. A theatre and guest suite complete the first floor. Upstairs you will find a fabulous study with built in features and golf vistas along with spacious secondary en-suite bedrooms.
Location
State FL
County Orange
Community Isleworth
Zoning P-D
Rooms
Other Rooms Den/Library/Office, Family Room, Formal Dining Room Separate, Formal Living Room Separate, Media Room
Interior
Interior Features Built-in Features, Cathedral Ceiling(s), Ceiling Fans(s), Crown Molding, Eat-in Kitchen, High Ceilings, Kitchen/Family Room Combo, Open Floorplan, Solid Surface Counters, Solid Wood Cabinets, Thermostat, Walk-In Closet(s), Window Treatments
Heating Heat Pump, Zoned
Cooling Central Air, Zoned
Flooring Carpet, Marble, Wood
Fireplaces Type Family Room, Living Room, Other
Fireplace true
Appliance Built-In Oven, Cooktop, Dishwasher, Disposal, Indoor Grill, Microwave, Range, Refrigerator
Exterior
Exterior Feature Balcony, Fence, French Doors, Irrigation System, Sprinkler Metered
Garage Spaces 3.0
Pool Gunite, In Ground
Community Features Association Recreation - Owned, Buyer Approval Required, Boat Ramp, Deed Restrictions, Gated, Golf Carts OK, Golf, Playground, Water Access
Utilities Available BB/HS Internet Available, Cable Available, Electricity Connected, Natural Gas Connected, Street Lights, Underground Utilities
Waterfront Description Lake,Lake
View Y/N 1
Water Access 1
Water Access Desc Lake,Lake - Chain of Lakes
Roof Type Tile
Attached Garage true
Garage true
Private Pool Yes
Building
Foundation Slab, Stem Wall
Lot Size Range 1/2 Acre to 1 Acre
Sewer Septic Tank
Water Canal/Lake For Irrigation, Public
Structure Type Block,Stucco
New Construction false
Construction Status Financing,Inspections
Others
Pets Allowed Yes
HOA Fee Include 24-Hour Guard,Escrow Reserves Fund,Maintenance Grounds,Maintenance,Private Road
Senior Community No
Ownership Fee Simple
Monthly Total Fees $691
Membership Fee Required Required
Special Listing Condition None
Read Less Info
Want to know what your home might be worth? Contact us for a FREE valuation!

Our team is ready to help you sell your home for the highest possible price ASAP

© 2025 My Florida Regional MLS DBA Stellar MLS. All Rights Reserved.
Bought with PREMIER REALTY PARTNERS INC
GET MORE INFORMATION
Group Founder / Realtor® | License ID: 3102687






