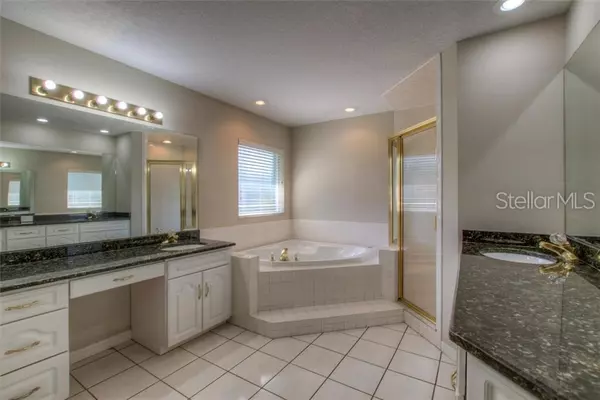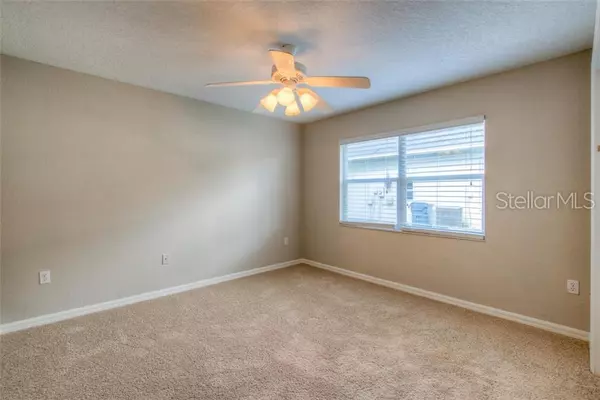$290,000
$301,900
3.9%For more information regarding the value of a property, please contact us for a free consultation.
3 Beds
3 Baths
2,734 SqFt
SOLD DATE : 12/21/2019
Key Details
Sold Price $290,000
Property Type Single Family Home
Sub Type Single Family Residence
Listing Status Sold
Purchase Type For Sale
Square Footage 2,734 sqft
Price per Sqft $106
Subdivision Yorkshire
MLS Listing ID O5762508
Sold Date 12/21/19
Bedrooms 3
Full Baths 2
Half Baths 1
Construction Status Financing,Inspections
HOA Y/N No
Year Built 1996
Annual Tax Amount $4,259
Lot Size 0.680 Acres
Acres 0.68
Property Description
This newly remodeled home sits on over a 1/2 acre and features a split plan that offers the perfect flow for your large family or entertaining friends. There are two master suites, one which can be used for your extended family member. Your kitchen opens to the family room and featuresplenty of cabinet & counter space, stainless steel appliances, and a double sink with large pass-thru window to the screened lanai for those BBQ parties. Screened enclosed pool and spa with outdoor shower and private 1/2 bath provides hours of fun! Elegant master has double tray ceilings and private entrance to pool area. Master bath features his and her closets and vanities with a spa tub for relaxing after a long day! 5th Bedroom or home office. Large laundry with added storage and wash sink; granitecounters through-out; separate fenced area for your pets; private back yard with a 24x24 detached bonus room or garage overlooking a large retention area with no neighbors directly behind you. Please call today to schedule your viewing.
Location
State FL
County Polk
Community Yorkshire
Interior
Interior Features Other, Solid Wood Cabinets, Stone Counters
Heating Central
Cooling Central Air
Flooring Carpet, Ceramic Tile, Laminate
Fireplace false
Appliance Dishwasher
Exterior
Exterior Feature Other
Garage Spaces 2.0
Utilities Available Other
Roof Type Shingle
Attached Garage true
Garage true
Private Pool Yes
Building
Foundation Slab
Lot Size Range 1/2 Acre to 1 Acre
Sewer Septic Tank, Other
Water Public
Structure Type Block
New Construction false
Construction Status Financing,Inspections
Others
Senior Community No
Ownership Fee Simple
Special Listing Condition Real Estate Owned
Read Less Info
Want to know what your home might be worth? Contact us for a FREE valuation!

Our team is ready to help you sell your home for the highest possible price ASAP

© 2024 My Florida Regional MLS DBA Stellar MLS. All Rights Reserved.
Bought with LA ROSA REALTY, LLC
GET MORE INFORMATION

Group Founder / Realtor® | License ID: 3102687






