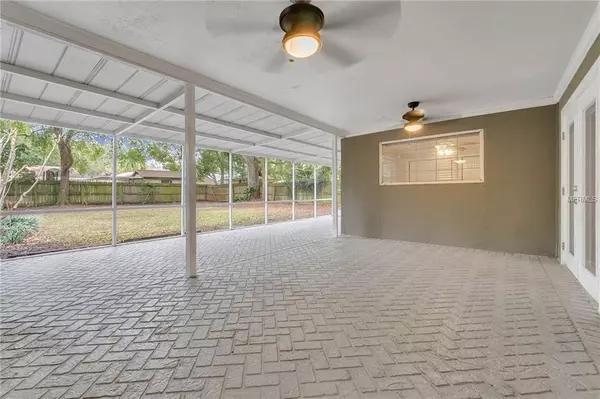$298,800
$298,800
For more information regarding the value of a property, please contact us for a free consultation.
4 Beds
3 Baths
2,472 SqFt
SOLD DATE : 03/20/2019
Key Details
Sold Price $298,800
Property Type Single Family Home
Sub Type Single Family Residence
Listing Status Sold
Purchase Type For Sale
Square Footage 2,472 sqft
Price per Sqft $120
Subdivision Valencia Shores
MLS Listing ID O5760445
Sold Date 03/20/19
Bedrooms 4
Full Baths 2
Half Baths 1
Construction Status Financing,Inspections
HOA Fees $12/ann
HOA Y/N Yes
Year Built 1974
Annual Tax Amount $3,534
Lot Size 0.300 Acres
Acres 0.3
Lot Dimensions x
Property Description
Opportunity to live minutes from the bricked Plant Street of Winter Garden with the rare 4 bedroom 1 story with 2 car garage. Huge fenced lot with several mature oak trees gracing this property. True split bedroom plan with large formal living and dining room and massive master bedroom 27x 12 ! Real wood burning brick fireplace in the family room. One of the secondary bedrooms has its own half bath too ! Very large covered rear patio overlooks the yard. Quiet established community minutes from the shops and restaurants of Downtown Winter Garden, the orange county bike trail and the 429 expressway on ramp. You will be hard pressed to find a home in this area at this price. Ideal home or investment opportunity in highly sought after area. This home is priced to sell and all Kitchen appliances stay. Act quick.
Location
State FL
County Orange
Community Valencia Shores
Zoning R-1
Rooms
Other Rooms Breakfast Room Separate, Family Room
Interior
Interior Features Ceiling Fans(s), Living Room/Dining Room Combo, Solid Wood Cabinets
Heating Electric
Cooling Central Air
Flooring Carpet, Ceramic Tile
Fireplaces Type Family Room, Wood Burning
Fireplace true
Appliance Dishwasher, Disposal, Electric Water Heater, Microwave, Range, Refrigerator
Exterior
Exterior Feature Sidewalk
Parking Features Garage Door Opener
Garage Spaces 2.0
Community Features Deed Restrictions
Utilities Available Cable Available, Electricity Connected, Public, Sprinkler Meter
Roof Type Shingle
Porch Covered, Patio, Porch, Rear Porch
Attached Garage true
Garage true
Private Pool No
Building
Lot Description City Limits, Oversized Lot, Sidewalk, Paved
Entry Level One
Foundation Slab
Lot Size Range 1/4 Acre to 21779 Sq. Ft.
Sewer Public Sewer
Water Public
Architectural Style Ranch
Structure Type Block,Stucco,Wood Frame
New Construction false
Construction Status Financing,Inspections
Schools
Elementary Schools Dillard Street Elem
Middle Schools Lakeview Middle
High Schools West Orange High
Others
Pets Allowed Yes
Senior Community No
Ownership Fee Simple
Monthly Total Fees $12
Acceptable Financing Cash, Conventional
Membership Fee Required Required
Listing Terms Cash, Conventional
Special Listing Condition None
Read Less Info
Want to know what your home might be worth? Contact us for a FREE valuation!

Our team is ready to help you sell your home for the highest possible price ASAP

© 2024 My Florida Regional MLS DBA Stellar MLS. All Rights Reserved.
Bought with RE/MAX PRIME PROPERTIES
GET MORE INFORMATION

Group Founder / Realtor® | License ID: 3102687






