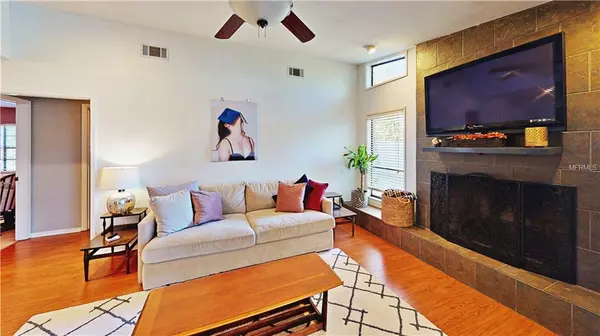$287,000
$289,900
1.0%For more information regarding the value of a property, please contact us for a free consultation.
3 Beds
2 Baths
2,286 SqFt
SOLD DATE : 04/26/2019
Key Details
Sold Price $287,000
Property Type Single Family Home
Sub Type Single Family Residence
Listing Status Sold
Purchase Type For Sale
Square Footage 2,286 sqft
Price per Sqft $125
Subdivision Summit Chase
MLS Listing ID L4905802
Sold Date 04/26/19
Bedrooms 3
Full Baths 2
Construction Status Financing
HOA Fees $8/ann
HOA Y/N Yes
Year Built 1979
Annual Tax Amount $3,109
Lot Size 0.390 Acres
Acres 0.39
Lot Dimensions 138 x 107
Property Description
‘Tis the season of LOVE and you’re sure to love this South Lakeland Pool Home. Ooh la la the space and the entertaining possibilities! Split floor plan, 2 living areas, formal dining area and breakfast nook as well as indoor laundry room, 3 spacious bedrooms and a wonderful outdoor space that is under the main roof of the home. Fenced back yard with access from either side of the screened pool area. As if the house itself isn't sure to please most all styles of home owners, it's located in the charming Summit Chase neighborhood between Lake Miriam Blvd and Hallam Drive. Neighborhood features large shady oaks that seem to be welcoming you in as you arrive home. Welcome Home! Be sure to check out the interactive 360 degree Matterport tour we provide for most all of our listings. Call today for your private showing. Don't forget to ask how you can receive $400 lender credit at closing with preferred lender.
Location
State FL
County Polk
Community Summit Chase
Zoning R-1
Rooms
Other Rooms Attic, Family Room
Interior
Interior Features Ceiling Fans(s), Split Bedroom
Heating Central
Cooling Central Air
Flooring Carpet, Ceramic Tile, Laminate
Fireplaces Type Family Room, Wood Burning
Furnishings Unfurnished
Fireplace true
Appliance Dishwasher, Electric Water Heater, Range, Refrigerator
Laundry Inside
Exterior
Exterior Feature Fence
Parking Features Driveway, Garage Door Opener, Garage Faces Side
Garage Spaces 2.0
Pool Gunite, In Ground, Lighting, Screen Enclosure
Community Features None
Utilities Available Cable Connected, Electricity Connected, Public, Street Lights, Underground Utilities
Roof Type Shingle
Porch Covered, Rear Porch, Screened
Attached Garage true
Garage true
Private Pool Yes
Building
Lot Description In County, Level, Paved
Foundation Slab
Lot Size Range 1/4 Acre to 21779 Sq. Ft.
Sewer Septic Tank
Water None
Architectural Style Ranch
Structure Type Block,Stucco
New Construction false
Construction Status Financing
Schools
Elementary Schools Carlton Palmore Elem
Middle Schools Lakeland Highlands Middl
High Schools Lakeland Senior High
Others
Pets Allowed Yes
Senior Community No
Ownership Fee Simple
Monthly Total Fees $8
Acceptable Financing Cash, Conventional, FHA, VA Loan
Membership Fee Required Optional
Listing Terms Cash, Conventional, FHA, VA Loan
Special Listing Condition None
Read Less Info
Want to know what your home might be worth? Contact us for a FREE valuation!

Our team is ready to help you sell your home for the highest possible price ASAP

© 2024 My Florida Regional MLS DBA Stellar MLS. All Rights Reserved.
Bought with KELLER WILLIAMS REALTY
GET MORE INFORMATION

Group Founder / Realtor® | License ID: 3102687






