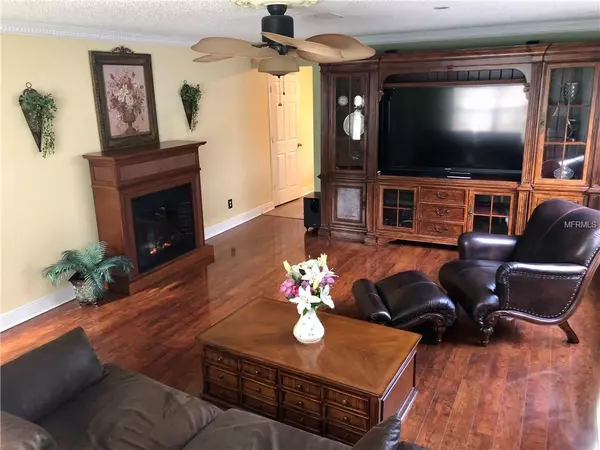$290,000
$299,000
3.0%For more information regarding the value of a property, please contact us for a free consultation.
4 Beds
3 Baths
2,476 SqFt
SOLD DATE : 04/16/2019
Key Details
Sold Price $290,000
Property Type Single Family Home
Sub Type Single Family Residence
Listing Status Sold
Purchase Type For Sale
Square Footage 2,476 sqft
Price per Sqft $117
Subdivision Preserve At Lake Monroe
MLS Listing ID O5755163
Sold Date 04/16/19
Bedrooms 4
Full Baths 2
Half Baths 1
Construction Status Appraisal,Financing
HOA Fees $40/qua
HOA Y/N Yes
Year Built 2004
Annual Tax Amount $1,702
Lot Size 6,098 Sqft
Acres 0.14
Property Description
Now is your golden opportunity to live conveniently nearby to I-4/46/417 Sunrail & Sanford's main artery leading to the internationally awarded Historic Downtown, Riverwalk, park, miles of lakefront views, marina and nearby zoo. A quiet, treed roadway leads you to this 4/2.1 home with space that's welcoming to a large or growing family. Be impressed by this well maintained home with newly painted exterior & newer roof. Upon entry you'll love the crown molding throughout the 1st floor, laminate veneer wood flooring in the DR/LR & family rooms and the expanded kitchen w/movable island, s/s appliances including a convection oven with warming drawer. French doors off the bkfst area welcome you to the large screened covered patio with incl hot tub to help you unwind while enjoying the private, spacious yard accented with trees & plants along a privacy fence. The grand master truly is a retreat and the large WIC, bathroom w/ separate tub/shower and double sink vanity has the space most desire. Other bdrms have good closet space and one bdrm has a bump out nook w/ window bench seat. The home is bright & clean & ready for a new family. Low HOA. Sanford's 3rd stage of area improvement will be the continuation of the trail with tree buffer along the roadway just outside the community's entrance. With its $3.2 mil beautification project, overall growth, highly rated schools & 1 of the top 10 magnet schools & 2 magnet programs schedule a private showing now. Don't miss out on this home and the Sanford experience.
Location
State FL
County Seminole
Community Preserve At Lake Monroe
Zoning PD
Rooms
Other Rooms Attic, Inside Utility
Interior
Interior Features Ceiling Fans(s), Crown Molding, Eat-in Kitchen, In Wall Pest System, Kitchen/Family Room Combo, Living Room/Dining Room Combo, Pest Guard System, Solid Wood Cabinets, Walk-In Closet(s), Window Treatments
Heating Central
Cooling Central Air
Flooring Carpet, Laminate, Tile
Fireplace false
Appliance Convection Oven, Dishwasher, Electric Water Heater, Range, Range Hood, Refrigerator
Laundry Inside, Laundry Room
Exterior
Exterior Feature Fence, French Doors, Irrigation System, Rain Gutters, Sidewalk, Sprinkler Metered
Parking Features Garage Door Opener
Garage Spaces 2.0
Community Features Playground
Utilities Available Cable Connected, Electricity Connected, Public, Street Lights, Underground Utilities
View Trees/Woods
Roof Type Shingle
Porch Covered, Patio, Screened
Attached Garage true
Garage true
Private Pool No
Building
Lot Description Sidewalk, Paved
Entry Level Two
Foundation Slab
Lot Size Range Up to 10,889 Sq. Ft.
Sewer Public Sewer
Water Public
Structure Type Block,Stucco,Wood Frame
New Construction false
Construction Status Appraisal,Financing
Others
Pets Allowed Yes
HOA Fee Include Common Area Taxes,Escrow Reserves Fund
Senior Community No
Ownership Fee Simple
Monthly Total Fees $40
Acceptable Financing Cash, Conventional, FHA, VA Loan
Membership Fee Required Required
Listing Terms Cash, Conventional, FHA, VA Loan
Special Listing Condition None
Read Less Info
Want to know what your home might be worth? Contact us for a FREE valuation!

Our team is ready to help you sell your home for the highest possible price ASAP

© 2025 My Florida Regional MLS DBA Stellar MLS. All Rights Reserved.
Bought with WATSON REALTY CORP
GET MORE INFORMATION
Group Founder / Realtor® | License ID: 3102687






