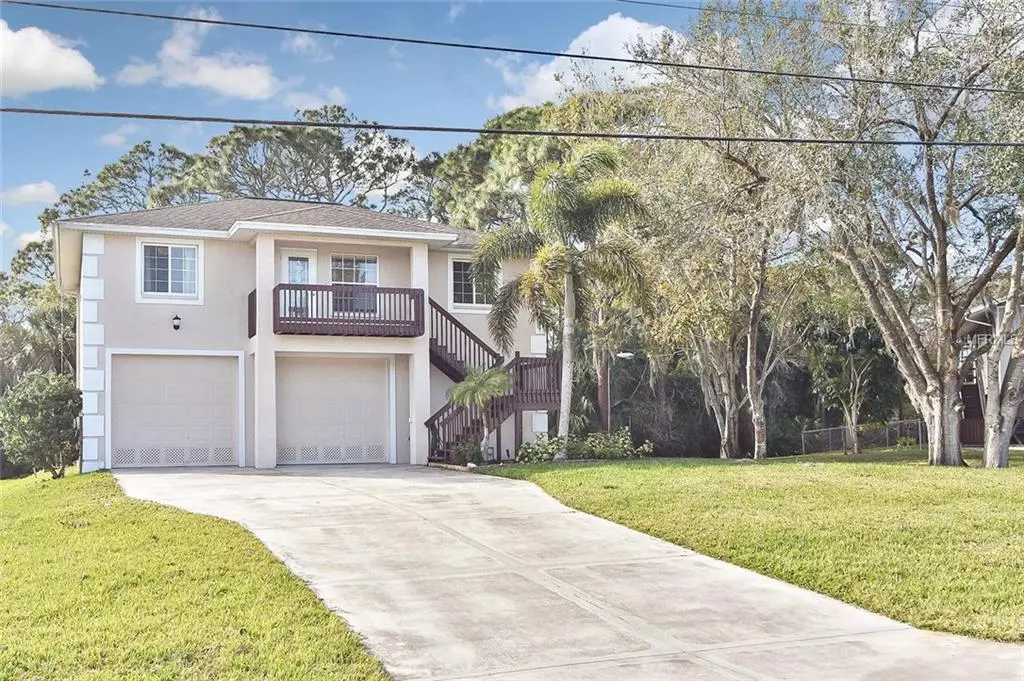$220,000
$228,500
3.7%For more information regarding the value of a property, please contact us for a free consultation.
3 Beds
2 Baths
1,200 SqFt
SOLD DATE : 04/30/2019
Key Details
Sold Price $220,000
Property Type Single Family Home
Sub Type Single Family Residence
Listing Status Sold
Purchase Type For Sale
Square Footage 1,200 sqft
Price per Sqft $183
Subdivision Plamore Sub
MLS Listing ID N6103929
Sold Date 04/30/19
Bedrooms 3
Full Baths 2
HOA Y/N No
Year Built 2004
Annual Tax Amount $1,296
Lot Size 7,840 Sqft
Acres 0.18
Property Description
BUYERS/BOATERS-PRICE HAS JUST BEEN LOWERED... TAKE A SECOND LOOK! Space and Proximity... This Key-West Style home offers 3 Bedroom, 2 Baths, and 3 Car Garage. Look at this location, Bring your Boat! Deeded Canal access just steps away, the Myakka River awaits. Authentic Hardwood flooring throughout this home catches your eye as you enter from the covered front porch. Volume ceilings filled with light invite you to relax in this spacious Living room. Kitchen with ample storage allows for entertaining family and guests at the open raised counter area or dedicated Dining space. Split bedrooms designed with the Master side keen on privacy with custom tiled on-suite. The 2nd and 3rd bedrooms accommodate on space and style with shared full bath. Year round the natural setting of the Covered, Screened Back Deck is ideal for relaxation. Garage space is open, the full footprint of the home, stubbed for bath and separate sinks. Centrally located, The West Villages and the New Atlanta Braves Spring training Stadium is within a short drive, just beyond explore the area's Beaches or stroll downtown Venice with Boutique shops, Dining and various cultural events.
Location
State FL
County Sarasota
Community Plamore Sub
Zoning RSF3
Rooms
Other Rooms Inside Utility, Storage Rooms
Interior
Interior Features Ceiling Fans(s), Eat-in Kitchen, High Ceilings, Open Floorplan, Split Bedroom, Walk-In Closet(s)
Heating Central
Cooling Central Air
Flooring Ceramic Tile, Wood
Fireplace false
Appliance Dishwasher, Electric Water Heater, Microwave, Range, Refrigerator, Whole House R.O. System
Laundry Inside, Laundry Room
Exterior
Exterior Feature Balcony, French Doors, Irrigation System, Lighting, Rain Gutters, Storage
Parking Features Driveway, Garage Door Opener, Guest, Oversized, Under Building, Workshop in Garage
Garage Spaces 3.0
Community Features Water Access
Utilities Available BB/HS Internet Available, Cable Available, Sprinkler Well, Street Lights
View Y/N 1
Water Access 1
Water Access Desc Canal - Brackish
View Trees/Woods
Roof Type Shingle
Porch Covered, Deck, Front Porch, Rear Porch, Screened
Attached Garage true
Garage true
Private Pool No
Building
Entry Level One
Foundation Slab
Lot Size Range Up to 10,889 Sq. Ft.
Sewer Septic Tank
Water Well
Architectural Style Contemporary, Elevated, Key West
Structure Type Block,Stucco
New Construction false
Others
Senior Community No
Ownership Fee Simple
Acceptable Financing Cash, Conventional, FHA, VA Loan
Listing Terms Cash, Conventional, FHA, VA Loan
Special Listing Condition None
Read Less Info
Want to know what your home might be worth? Contact us for a FREE valuation!

Our team is ready to help you sell your home for the highest possible price ASAP

© 2025 My Florida Regional MLS DBA Stellar MLS. All Rights Reserved.
Bought with BRIGHT REALTY
GET MORE INFORMATION
Group Founder / Realtor® | License ID: 3102687






